With generous floor plate sizes of up to 6,000 sqm, alongside high ceilings of up to 16 m, 9 Changi South Street 3 is primed to meet the needs of logistics and ecommerce companies, as well as other businesses requiring storage facilities. The property also comes equipped with ample loading bays to facilitate the receipt and distribution of goods. Air-conditioning systems and large windows are also integrated into the property to create comfortable and conducive working environments. With both warehouse and office facilities onsite, 9 Changi South Street 3 enables businesses to co-locate their offices with their warehouse operations.
9 Changi South Street 3 is well connected, located a few minutes from the East Coast Parkway (ECP), Pan-Island Expressway (PIE), and Singapore Changi Airport by car. Public transport options are also available in the vicinity, with the Expo MRT station located within close walking distance. The property is located within an amenity-filled district, with a variety of F&B options - from affordable food centres to cafes and restaurants - at the nearby Changi City Point.
Additional Information
Net Lettable Area in sqm: 23,708
Floor Loading
- Main block (warehouse)
- 1st storey: 25.0 kN/sqm
- 2nd to 4th storeys: 20.0 kN/sqm
- Extension block (warehouse)
- 1st storey: 30.0 kN/sqm
- 3rd & 4th storeys: 20.0 kN/sqm
Ceiling Height (Maximum Height)
- Floor-to-floor
- Warehouse
- 16.0 m for new warehouse space on 1st storey
- 7.0 m for all other storeys
- Ancillary office: 3.2 m
Lifts
- Passenger Lifts: 2 x 1,020 kg (15 persons)
- Cargo lifts:
- 1 x 4,000 kg
- Dimensions: 2.94 m (W) x 3.54 m (D) x 2.73 m (H)
- Lift car door size: 2.54 m (W) x 2.54 m (H)
- 3 x 6,000 kg
- Dimensions: 3.83 m (W) x 3.39 m (D) x 3.0 m (H)
- Lift car door size: 3.8 m (W) x 2.99 m (H)
Loading Bays
- 14 loading/unloading bays

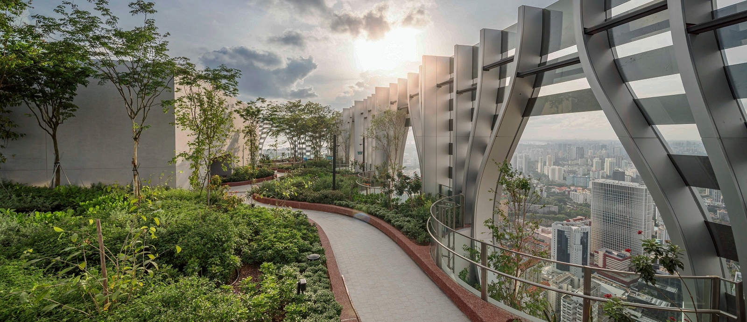

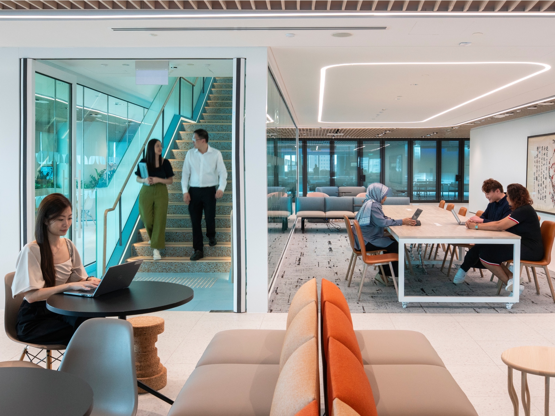
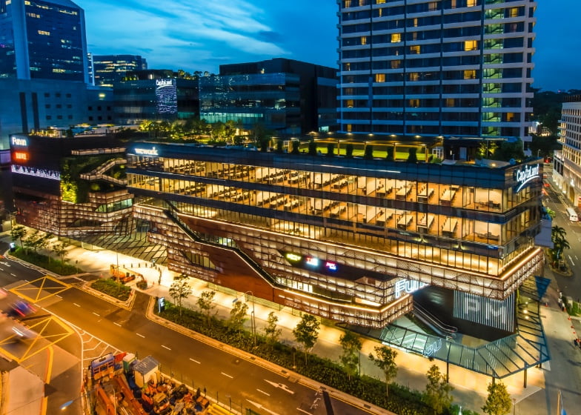
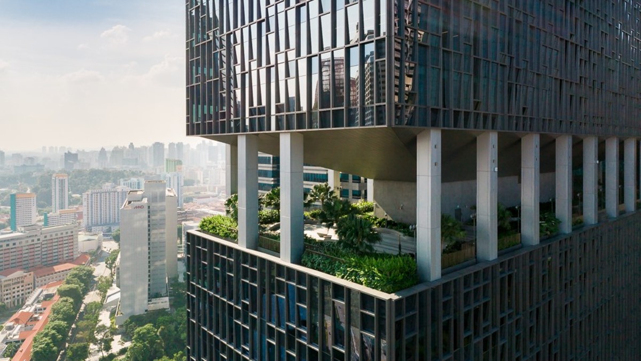
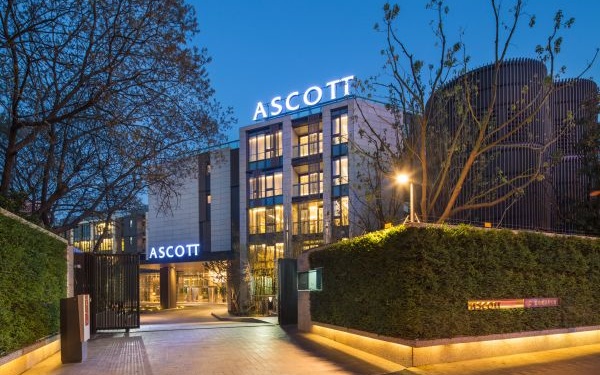
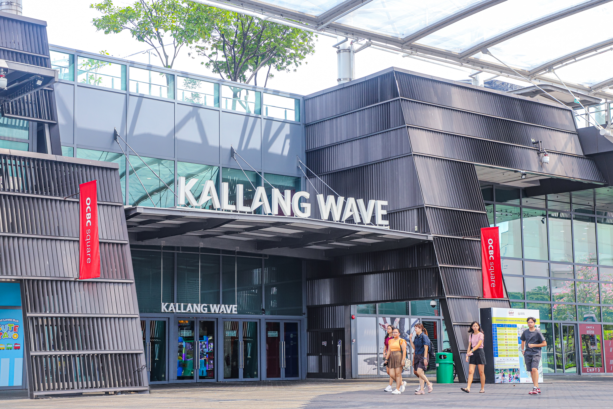




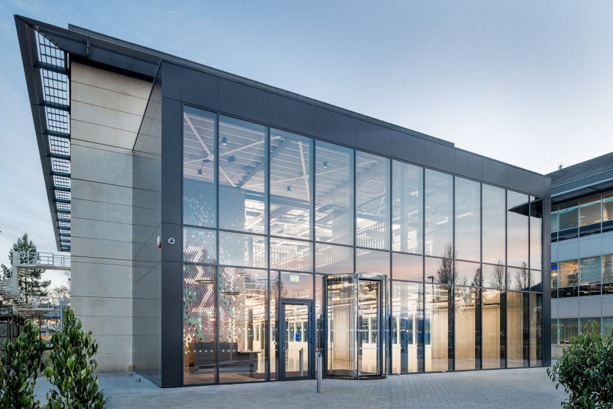
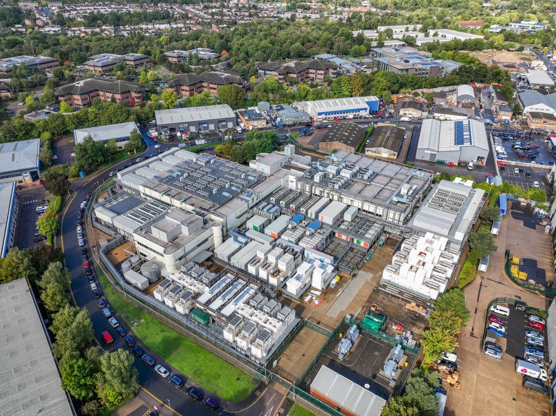
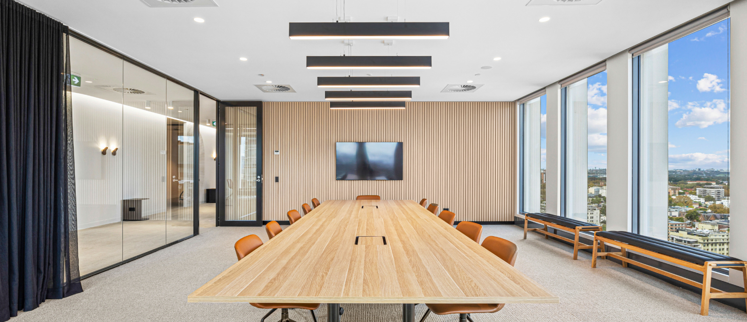
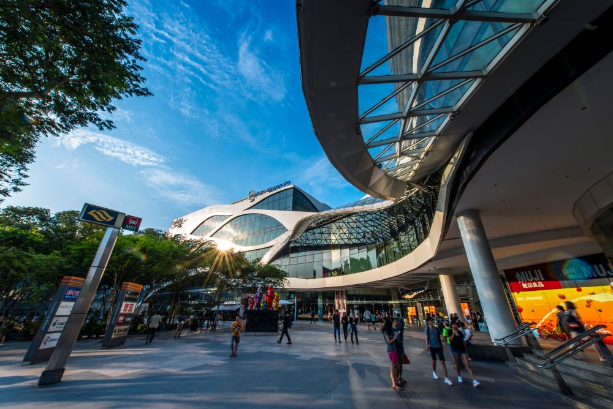
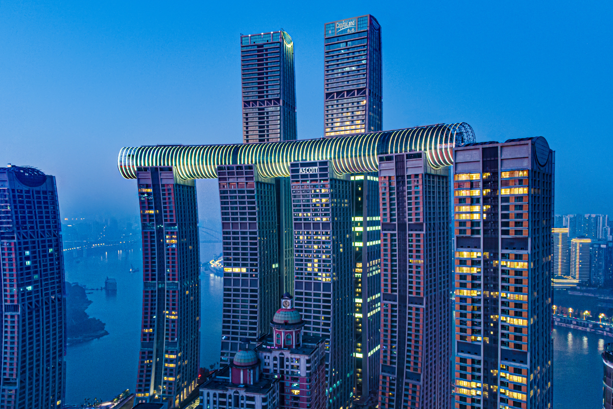
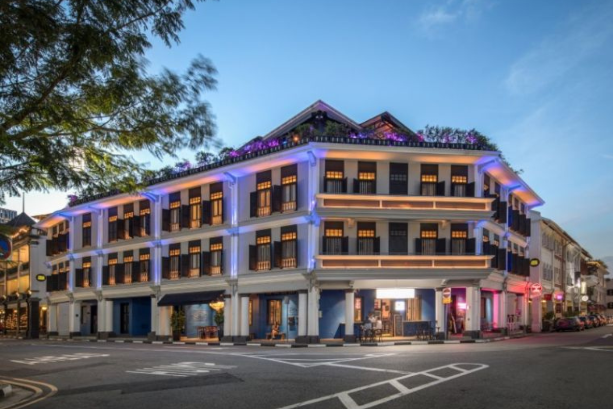


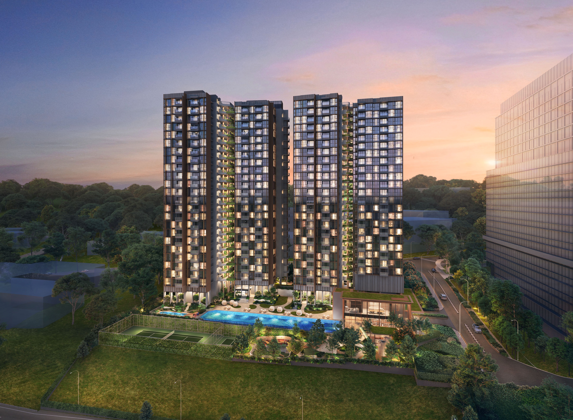

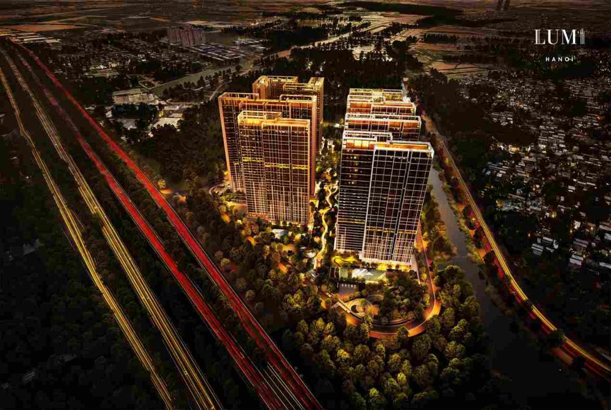
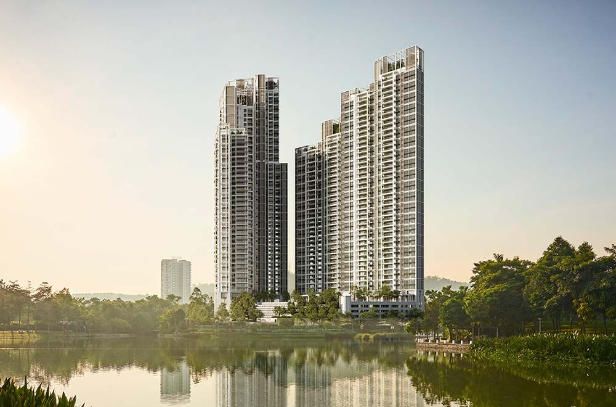
.png)

















