Designed to optimise operational growth for logistics businesses, 40 Penjuru Lane also has ancillary office spaces on-site. This enables businesses to integrate their offices with their warehouse operations under one development.
40 Penjuru Lane offers regular floor plates with large column grids for greater operational flexibility and easy space planning. High ceilings of up to 13.5 m and wide columns further allow for the seamless packing of numerous storage racks.
40 Penjuru Lane is well connected to the Ayer Rajah Expressway (AYE) and West Coast Highway. The property is also well served by several bus services and the Jurong East and Clementi MRT stations. Jurong Gateway is located a short drive away, connecting 40 Penjuru Lane to a shopping belt comprising JEM, IMM, and Westgate.
Additional Information
Floor Loading
- Block 1: 30 kN/sqm
- Block 2: 20 kN/sqm
- Block 3: 25 kN/sqm
- Block 4:
- 1st & 4th storeys: 30 kN/sqm
- 2nd & 3rd storeys: 20 kN/sqm
- Floor-to-floor
- Warehouse, Block 1
- 1st to 3rd storeys: 6.8 m
- 4th storey: 7.2 m
- Warehouse, Block 2
- 1st to 3rd storeys: 7.6 m
- 4th storey: 13.6 m - 14.3 m
- Warehouse, Block 3
- 1st to 3rd storeys: 7.6 m
- 4th storey: 14.8 m - 15.3 m
- Warehouse, Block 4
- 1st & 3rd storeys: 8.4 m
- 2nd storey: 7.6 m
- 4th storey: 14.8 m - 15.3 m
- Ancillary offices
- Block 1:
- 1st storey: 4.1 m
- Block 2
- 1st to 7th storeys: 3.6 m
Lifts
- Passenger lifts:
- Block 1: 2 x 750 kg (11 persons)
- Block 2: 2 x 1,020 kg (15 persons)
- Block 3: 1 x 1,020 kg (15 persons)
- Block 4: 3 x 1,020 kg (15 persons)
Loading Bays
- Block 1: Total 80 (20 per floor)
- Block 2: Total 84 (20 per floor)
- Block 3: Total 63 (15 per floor)
- Block 4: Total 24 (6 per floor)

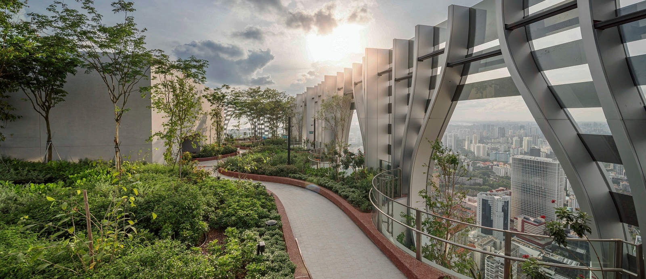

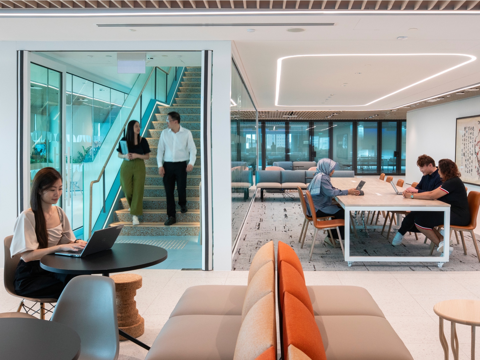
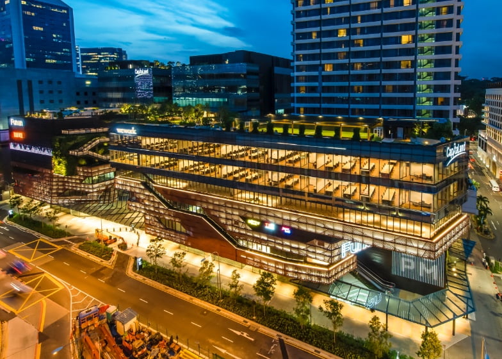
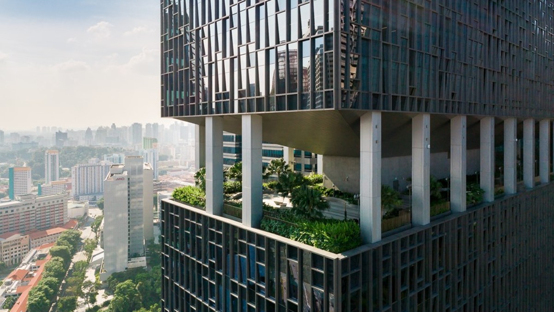
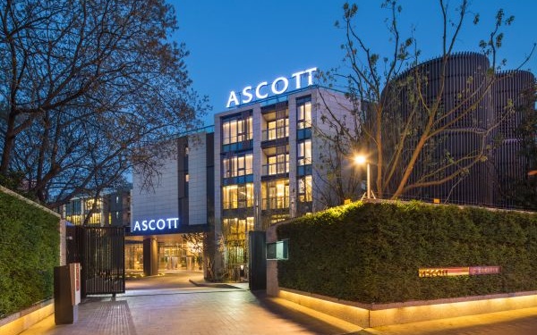
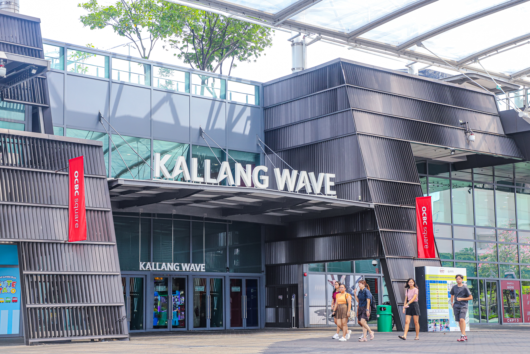
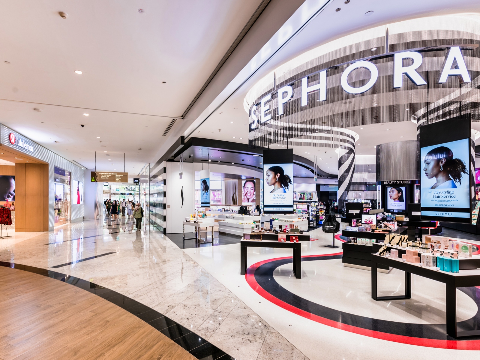
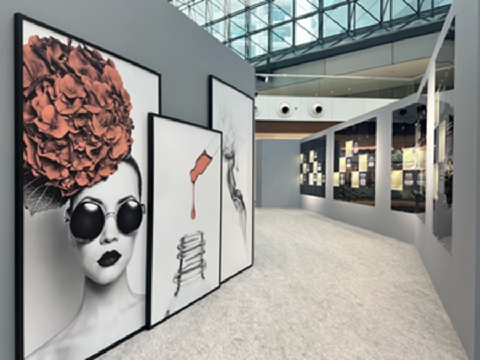

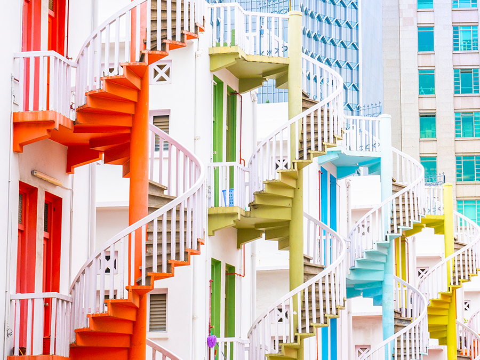
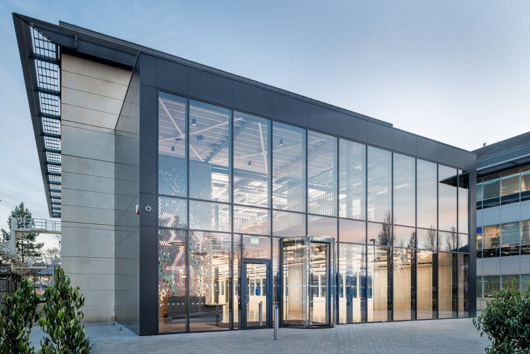
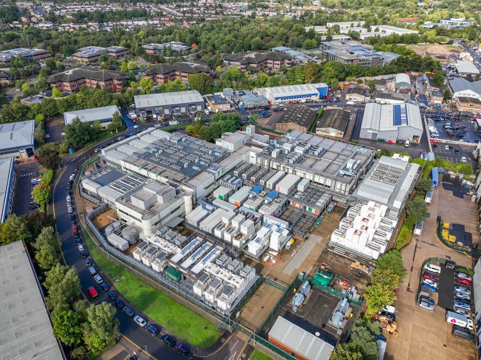
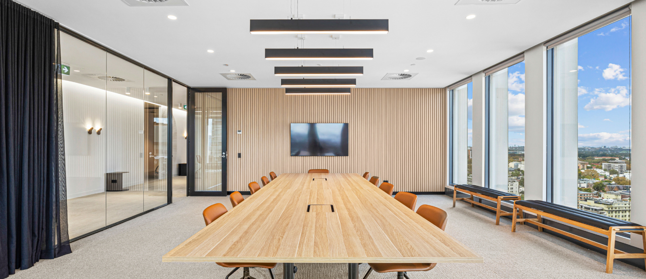
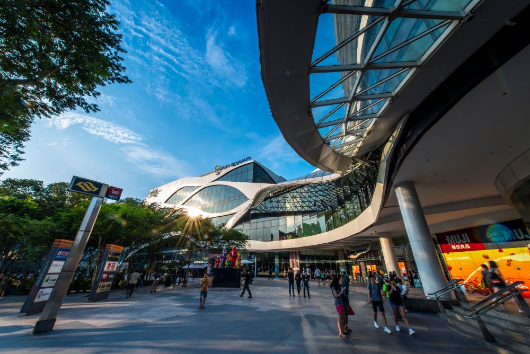
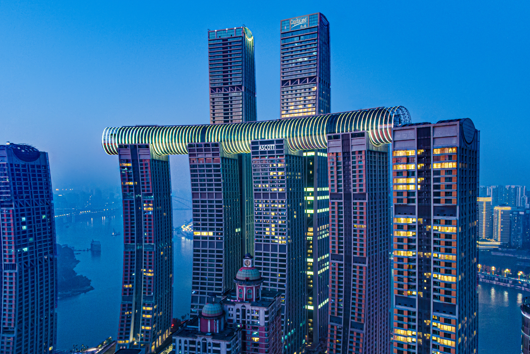
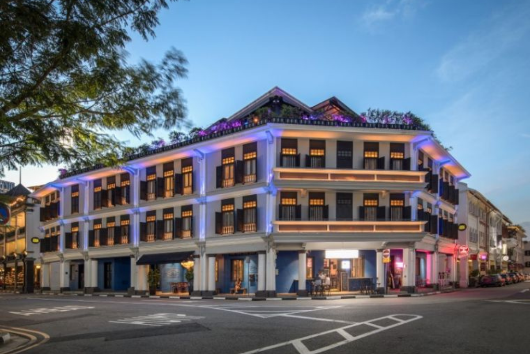
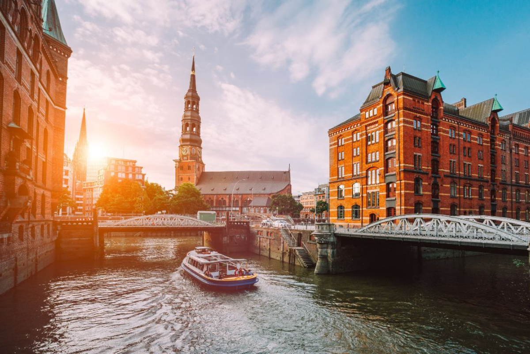

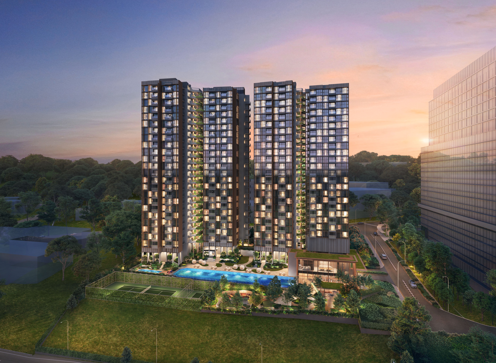
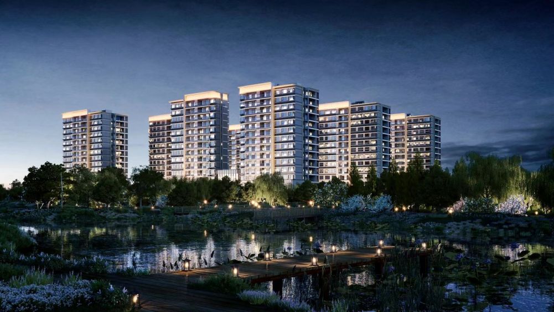
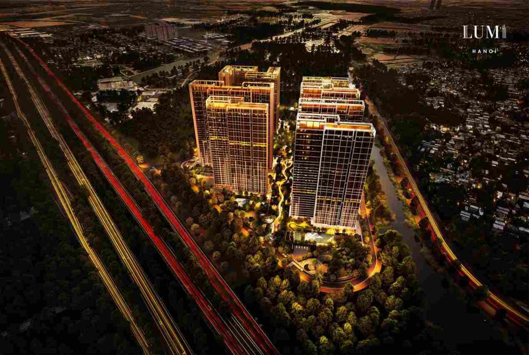
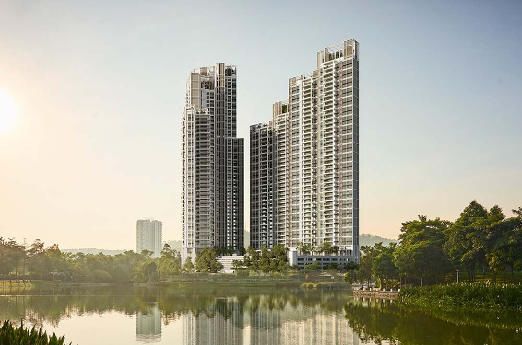
.png)
















