- 1st storey: 12.5 kN/sqm
- 3rd to 5th storeys: 7.5 kN/sqm
- Floor-to-false ceiling
- 1st storey: 4.0 m - 7.0 m
- 3rd to 5th storeys: Up to 4.8 m
- Floor-to-slab soffit
- 1st storey: Approx. 8.0 m
- 3rd to 5th storeys: Approx. 5.6 m
- Passenger lifts: 3 x 1,350 kg (20 persons)
- Cargo lifts: 2 x 3,000 kg
- Dimensions: 2.0 m (W) x 3.15 m (D) x 2.6 m (H)
- Lift car door size: 2.0 m (W) x 2.4 m (H)
- 2 loading/unloading bays with dock levellers (40 ft)
- Motion-sensor lightings
- Toilets with water-saving fittings
- Recycling corner
- High efficiency multi-tiered chiller plant
- Extensive greenery
- End-of-trip facilities
- Shower facilities
- Lockers
- Bicycle racks

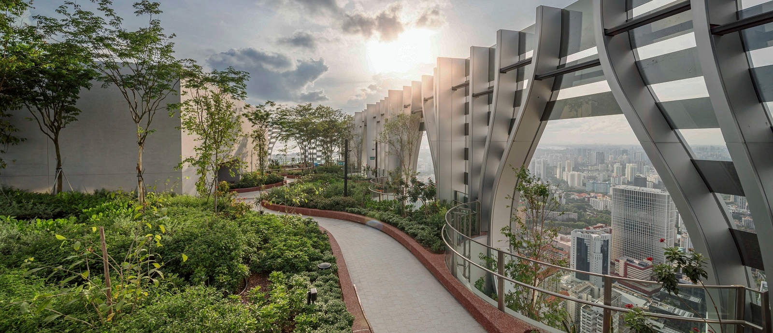

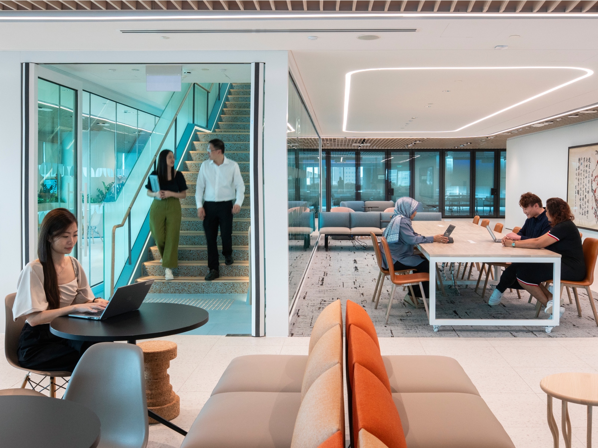
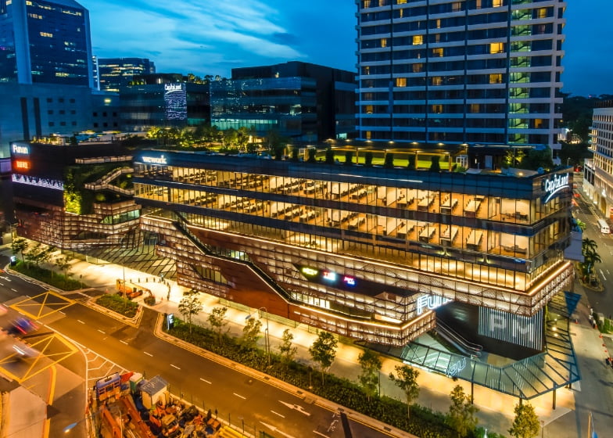
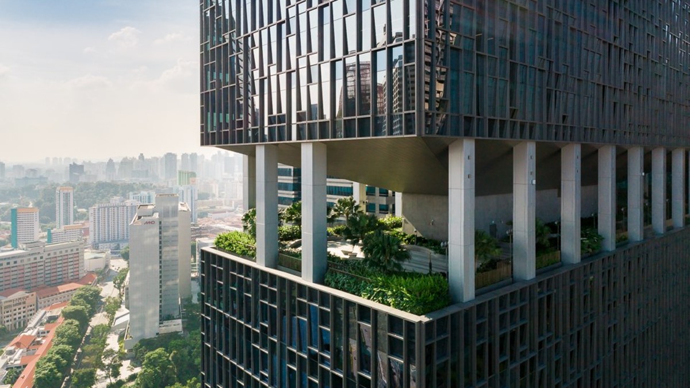

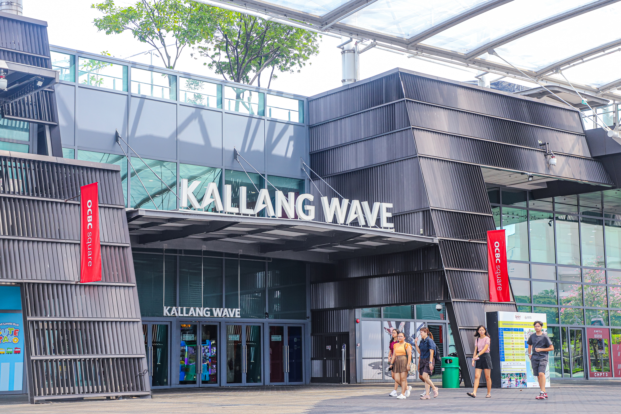



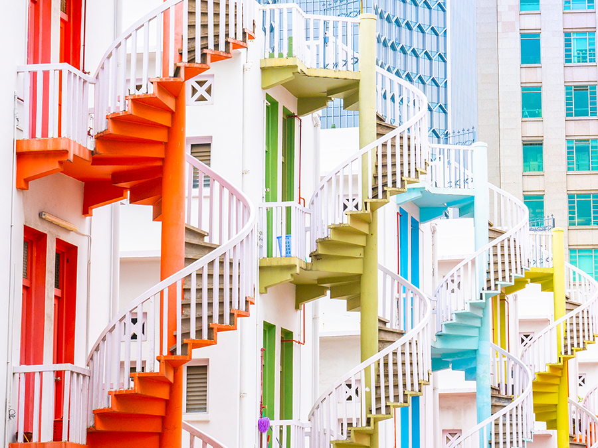
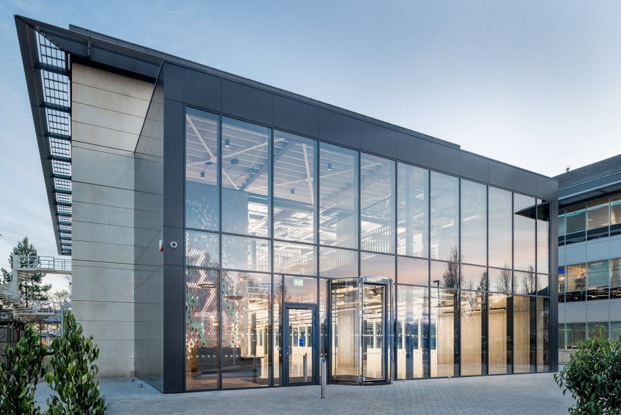
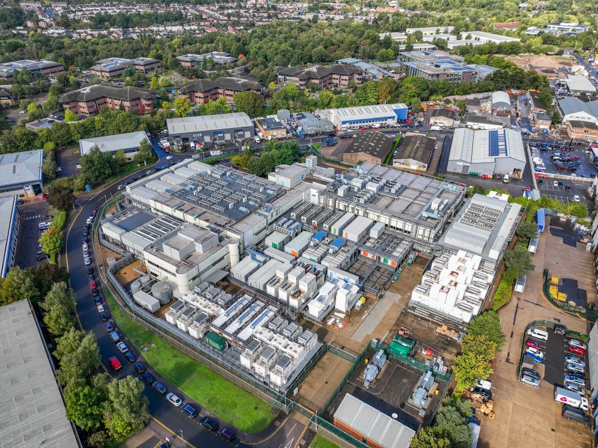
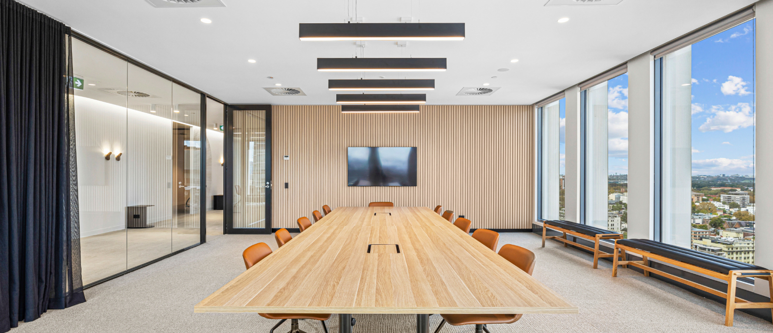
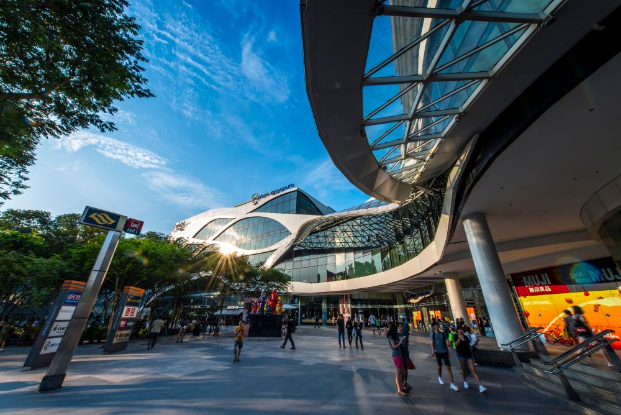
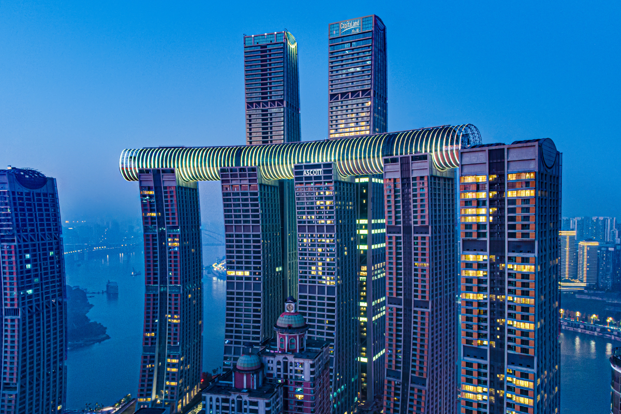
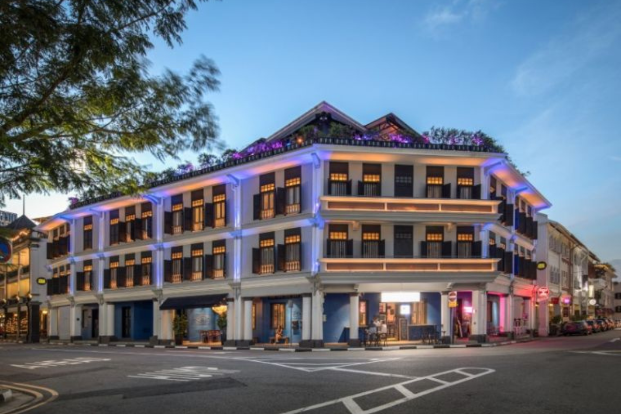


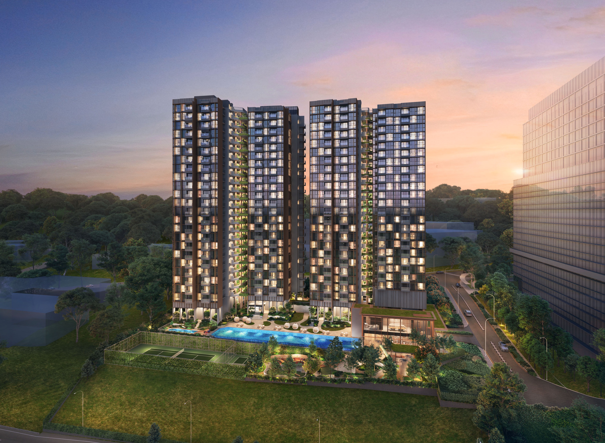


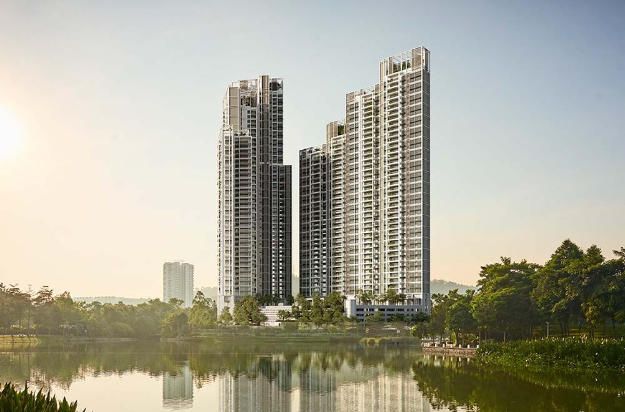
.png)




















