Tampines Biz-Hub offers high-quality workspaces with regular floor plates for efficient space planning, high ceilings heights of up to 8 m, and ground-floor units with direct loading access. These features support the agile operational needs of companies in storage distribution, servicing, and general light industrial work.
The development is a 15-minute walk from the Tampines West MRT station. It is also served by multiple bus services linking tenants to the Tampines Regional Centre, encompassing the Tampines Bus Interchange, Tampines MRT station, and shopping malls like Tampines Mall, Century Square, and Tampines Plaza. By car, Tampines Biz Hub is a 5-minute drive from the Pan-Island Expressway. A lunchtime shuttle bus service also serves the building, connecting tenants to nearby eateries for added convenience.
Suitable for companies in:
- Servicing
- Storage distribution
- General light industrial work
Additional Information
Floor Loading
- Main block
- 1st storey: 10.0 kN/sqm
- 2nd storey: 7.5 kN/sqm
- 3rd storey: 5.0 kN/sqm
- 4th storey: 5.0 kN/sqm
- Annex block
- 1st storey: 20.0 kN/sqm
- 2nd storey: 15.0 kN/sqm
- 3rd storey: 15.0 kN/sqm
- 4th storey: 4.0 kN/sqm
Ceiling Height
- Floor-to-floor
- Main block
- 1st storey: 4.5 m
- 2nd to 4th storeys: 4.0 m
- Annex block
- 1st & 2nd storeys: 8.0 m
- 3rd storey: 4.5 m
- 4th storey: 3.5 m
Lifts
- Main block
- Passenger lifts: 2 x 900 kg (13 persons)
- Service lift: 1 x 1,500 kg
- Dimensions: 2.15 m (W) x 2.1 m (D) x 3.0 m (H)
- Lift car door size: 2.0 m (W) x 2.67 m (H)
- Annex block
- Passenger lift: 1 x 750 kg (11 persons)
- Cargo lifts: 2 x 4,000 kg
- Dimensions: 2.88 m (W) x 2.8 m (D) x 2.6 m (H)
- Lift car door size: 2.6 m (W) x 2.6 m (H)
Loading Bays
- Main block
- 5 loading/unloading bays with 2 dock levellers
- Annex block
- 5 loading/unloading bays with 5 dock levellers
- Lunchtime shuttle bus service
- Walking distance to nearby eateries
- Motion-sensor lightings
- Toilets with water-saving fittings
- Recycling corner

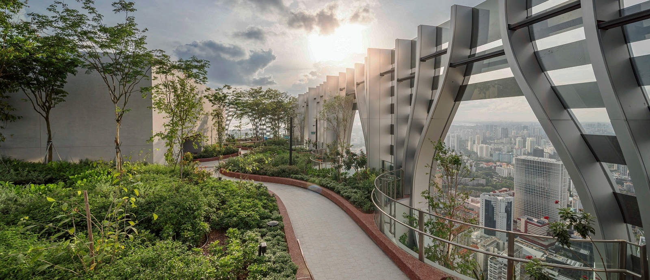

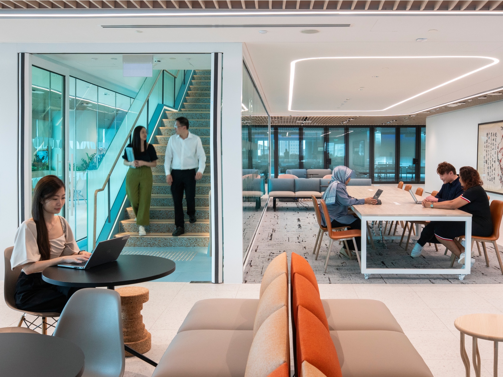
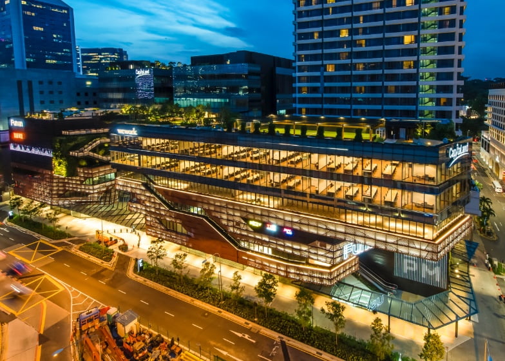
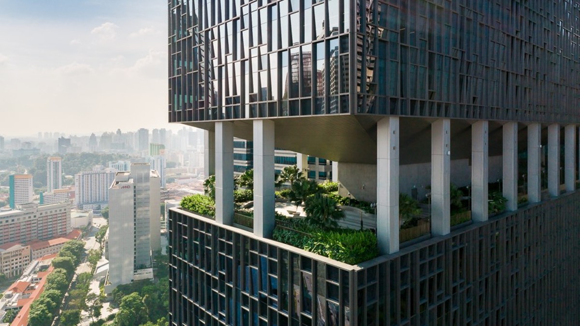
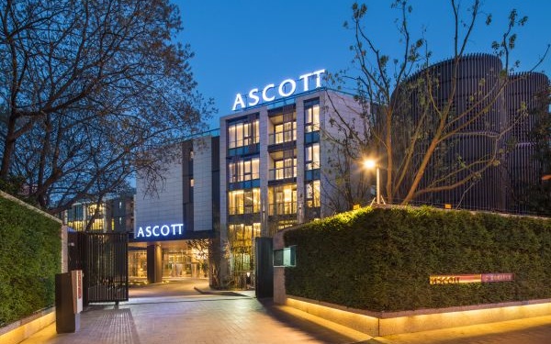
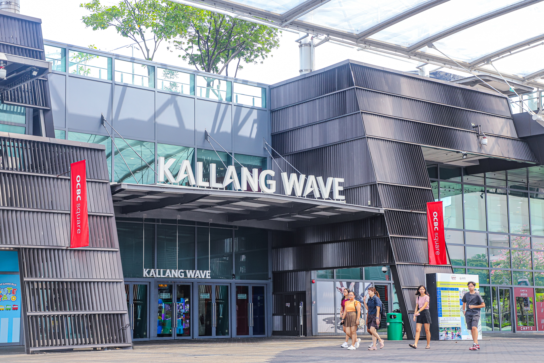
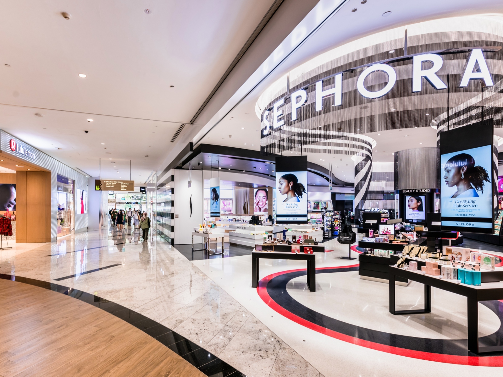


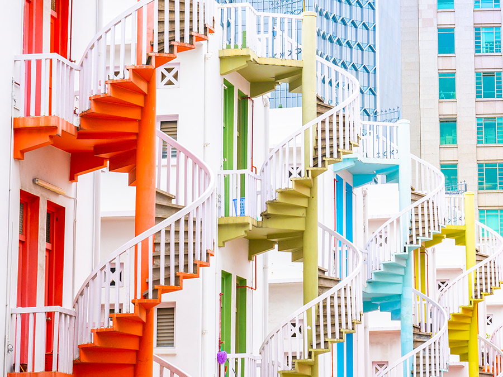
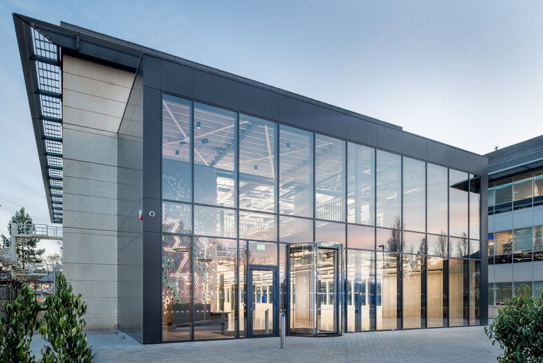
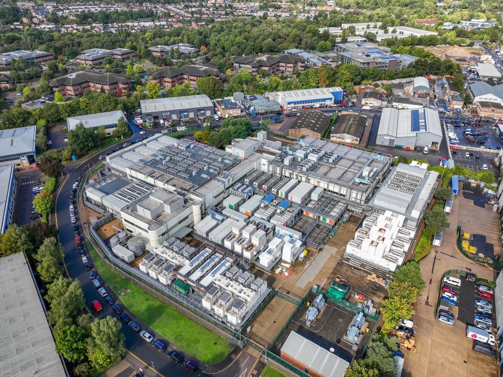
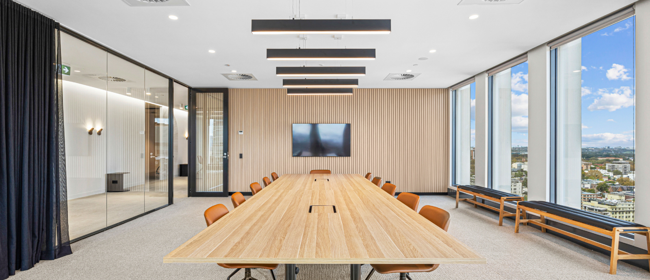
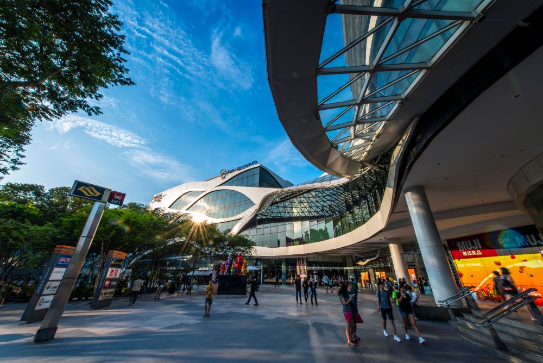
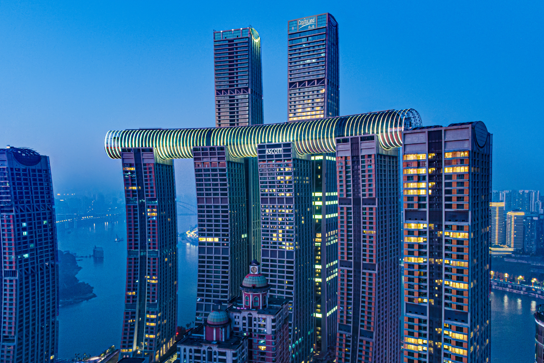
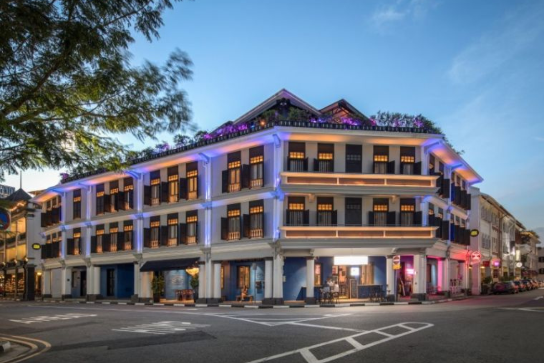
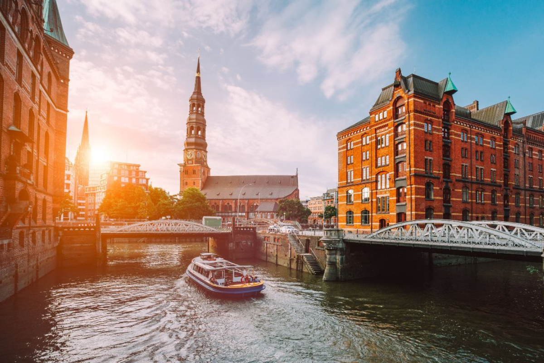

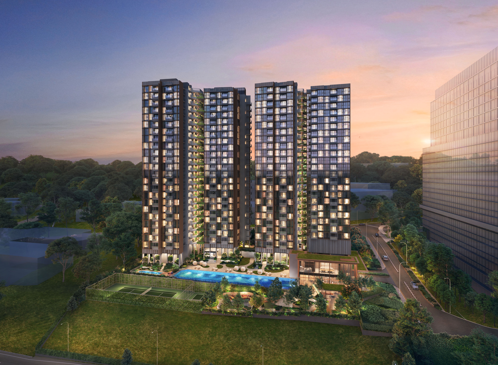
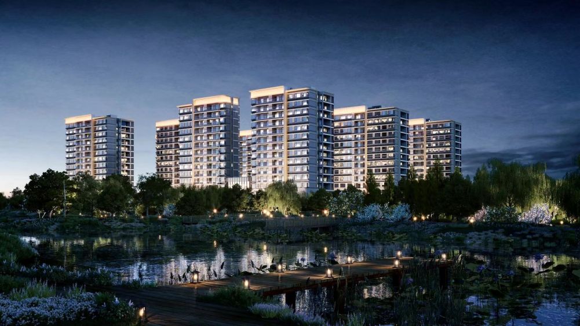
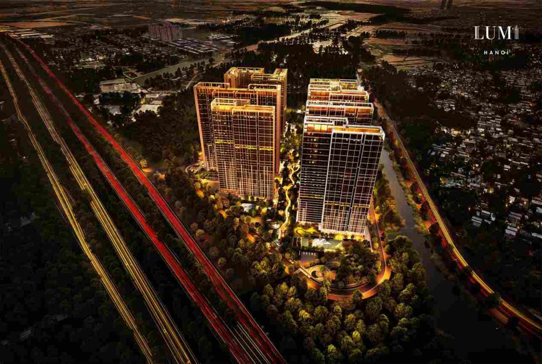
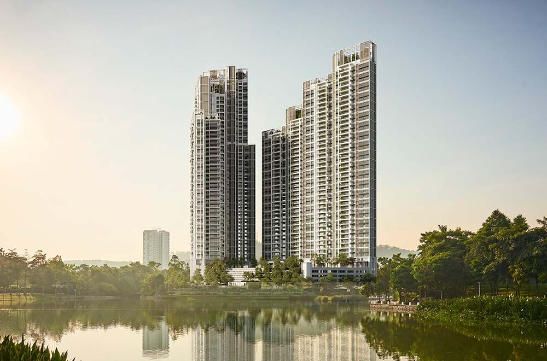
.png)
















