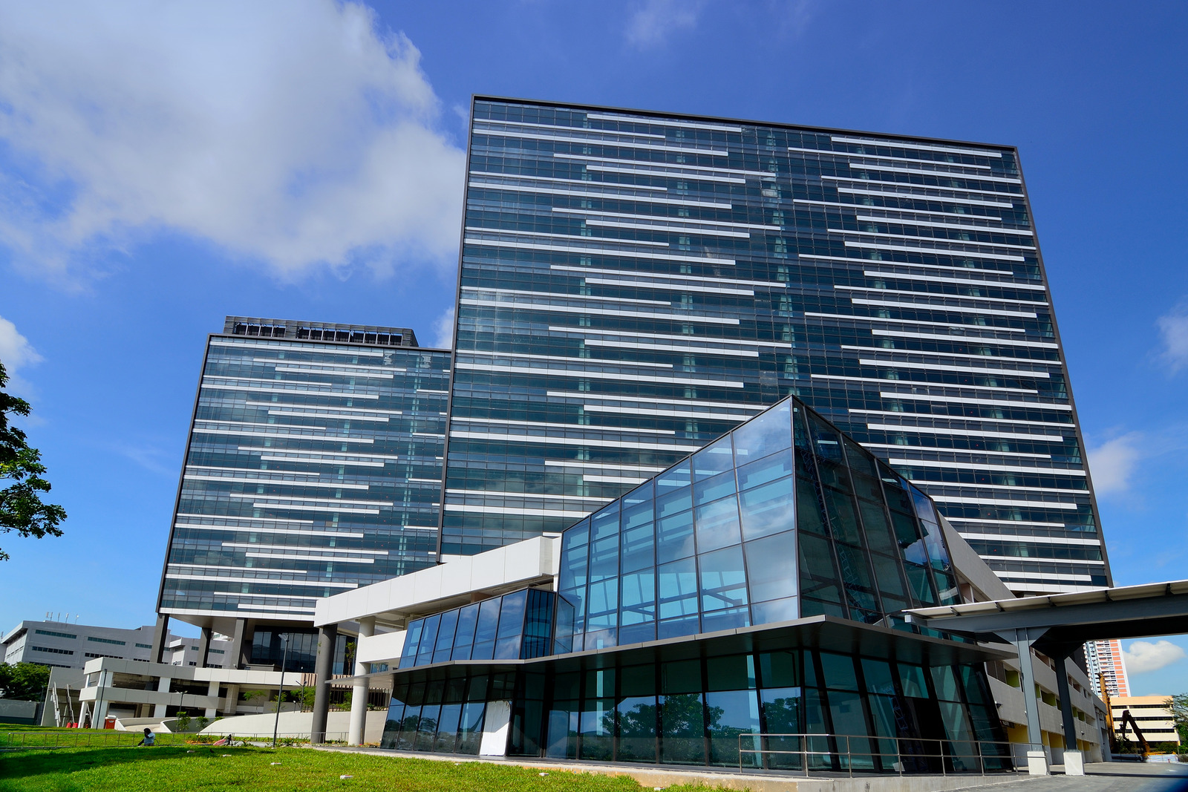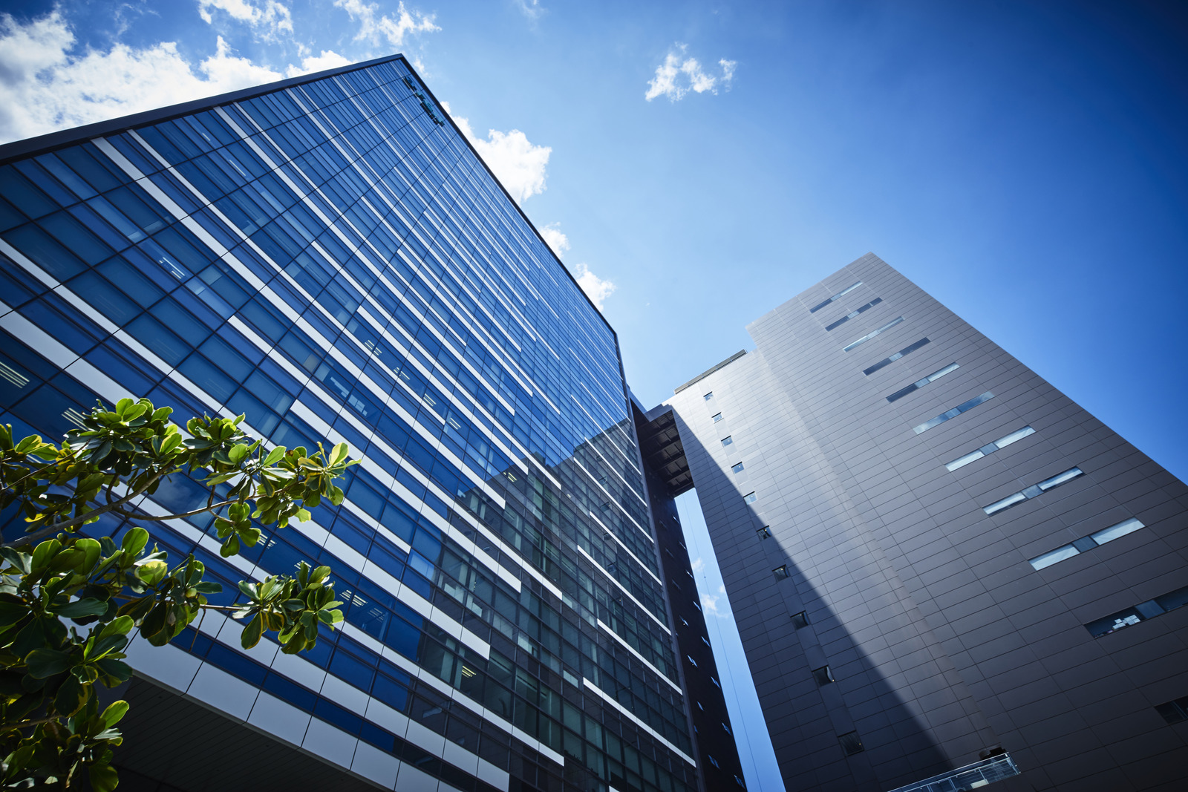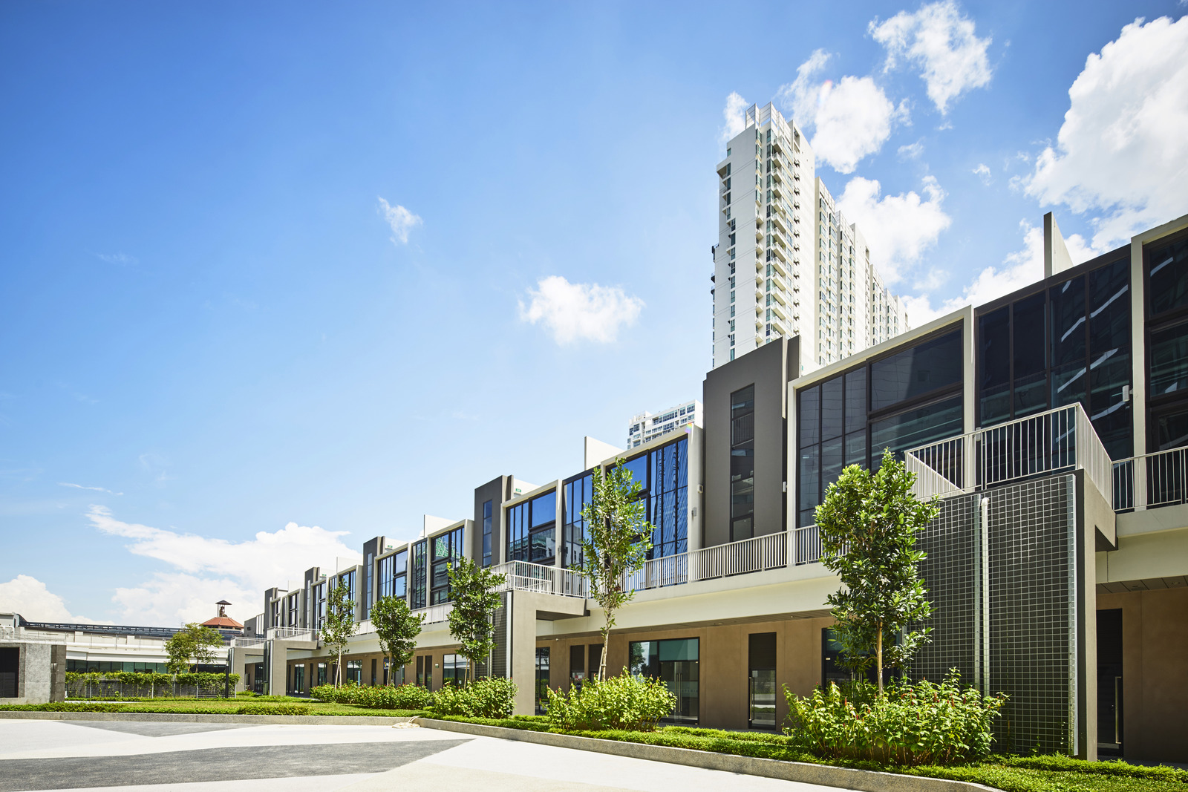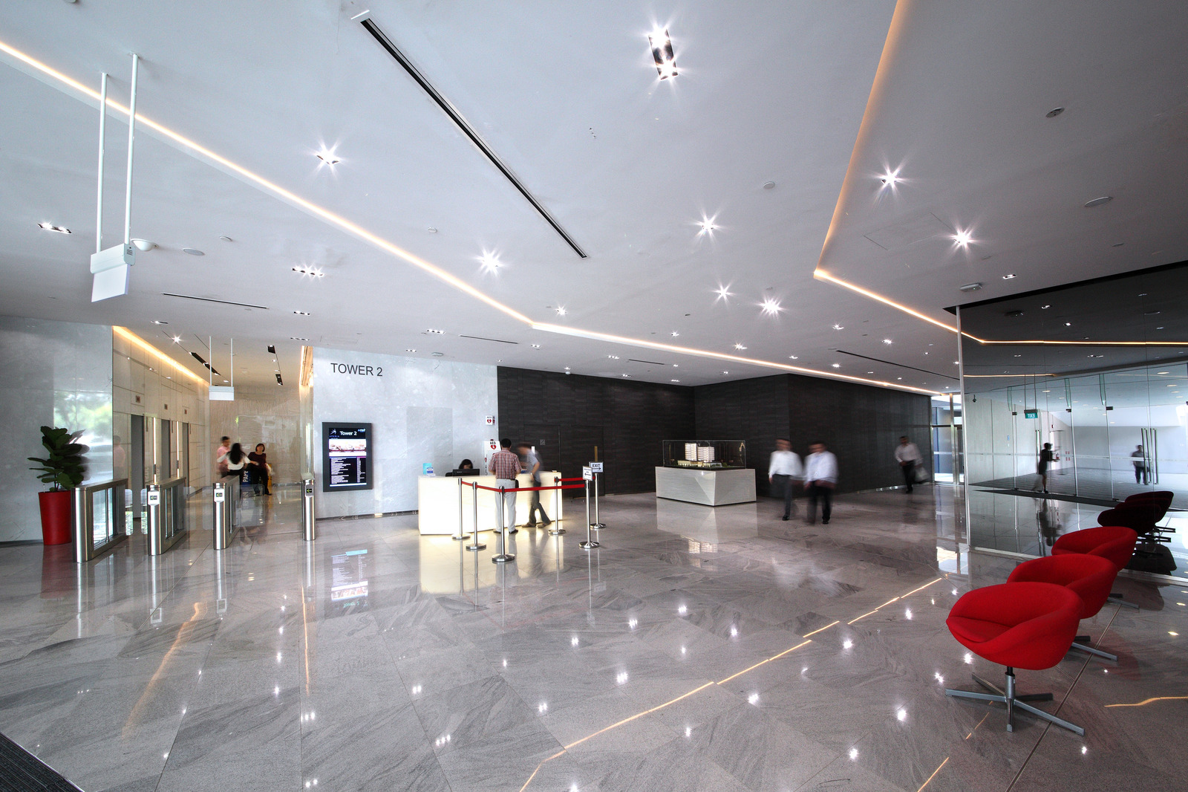Centrally located at the culturally diverse and bustling hub of Kallang, Aperia's eye-catching facade strikes a professional image, attracting international fintech companies such as Sonova and other local businesses. The office towers boast a rooftop swimming pool, childcare services and a business centre, while an adjoining three-storey retail mall houses attractive brands and eateries, including a Michelin-starred restaurant and a supermarket. With separate service lifts for the retail and office buildings, tall slab-to-slab ceiling heights of up to 5 m, and high floor loading capacity, the integrated development is ideal for software production, IT, call centres, and e-commerce activities.
Aperia has also been awarded the prestigious BCA Green Mark Platinum certification, bringing firms energy and cost savings. With a favourable location at the intersection of Lavender Street and Kallang Road, the building is a five-minute walk away from the Lavender and Bendemeer MRT stations, with the Central Business District (CBD) a short drive away.
Additional Information
Net Lettable Area in sqm: 70,634
Floor Loading
- Towers & The Annex: 7.5 kN/sqm
- Retail: 5.0 kN/sqm
Ceiling Height
- Slab-to-slab: 5.0 m
- Floor-to-false ceiling: 3.6 m
Lifts
- Passenger lifts
- Tower 1: 7 x 1,630 kg (24 persons)
- Tower 2: 6 x 1,150 kg (17 persons)
- Retail: 3 x 1,150 kg / 1,350 kg ( (17/20 persons)
- Service lifts
- Towers: 1 x 2,000 kg per Tower
- Dimensions: 2.1 m (W) x 2.0 m (D) x 2.8 m (H)]
- Lift car door size: 1.4 m (W) x 2.4 m (H)
- Retail: 1 x 3,000 kg
- Dimensions: 2.5 m (W) x 2.35 m (D) x 2.8 m (H)
- Lift car door size: 1.8 m (W) x 2.4 m (H)
Loading Bays
- 25 loading/unloading bays
- Motion-sensor lightings in toilets and staircase landings
- Toilets with water-saving fittings
- Recycling corner
- High efficiency multi-tiered chiller plant
- Extensive greenery
- EV charging stations
- End-of-trip facilities
- Shower facilities
- Bicycle racks
- Business centre
- Childcare centre
- Rooftop swimming pool
- Mall

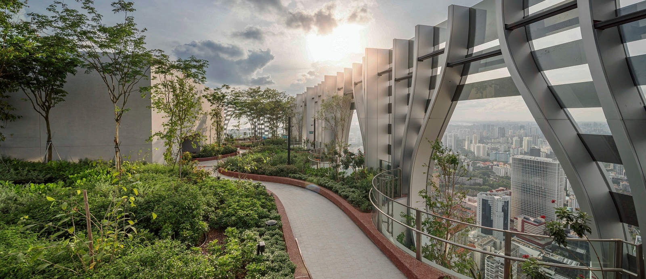

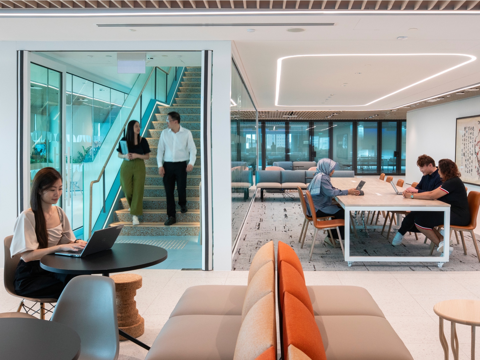
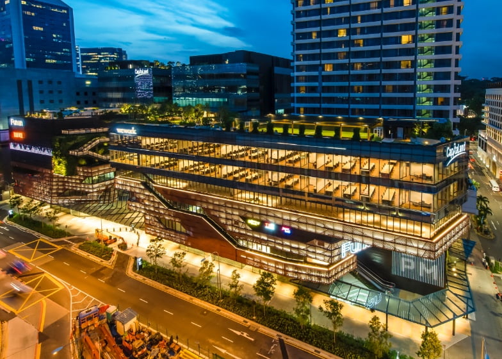
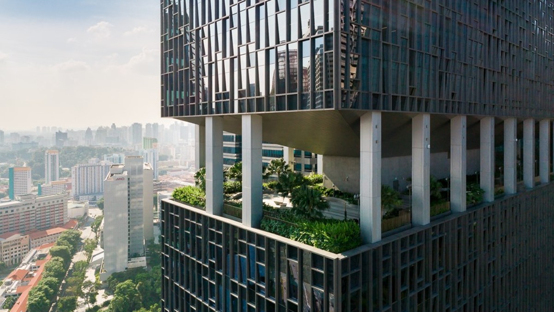
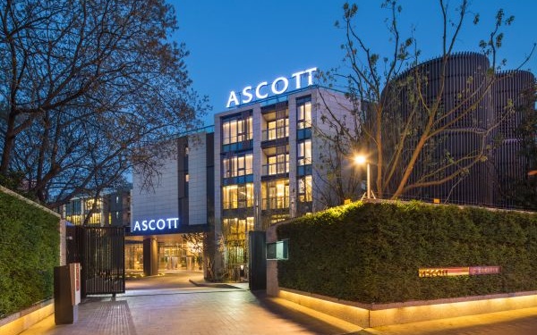
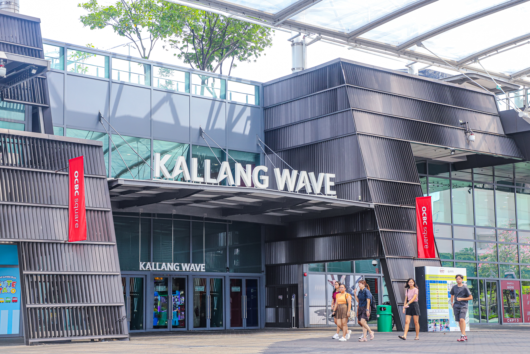
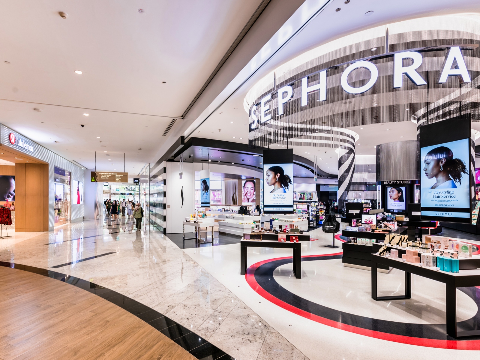
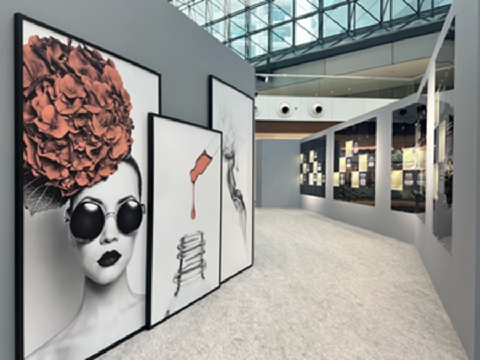

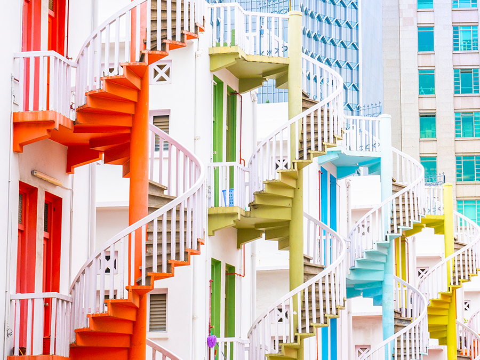
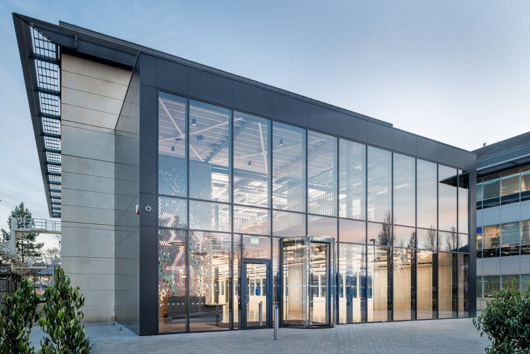
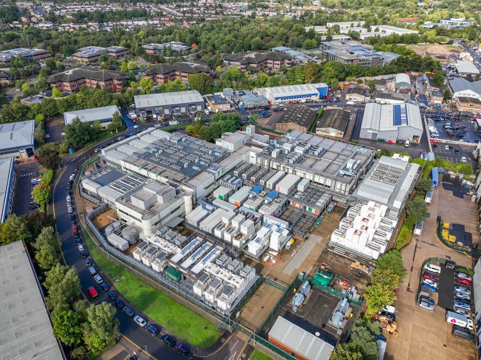
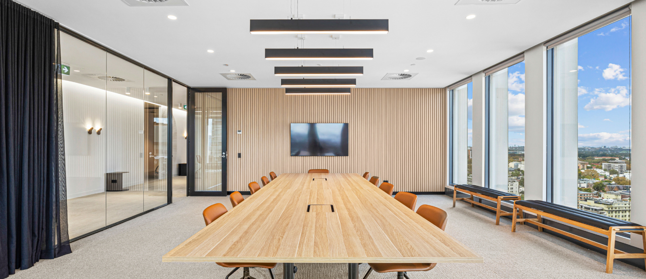
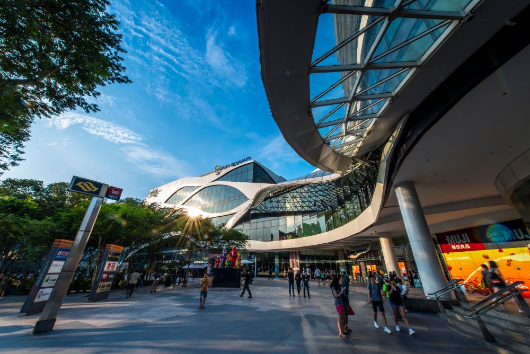
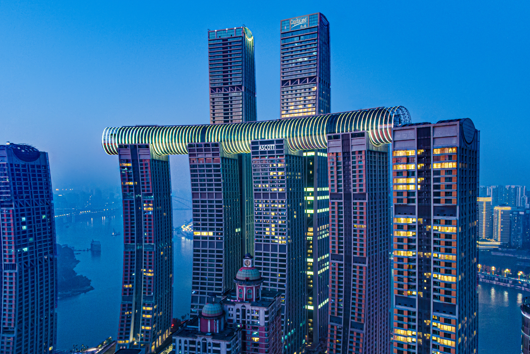
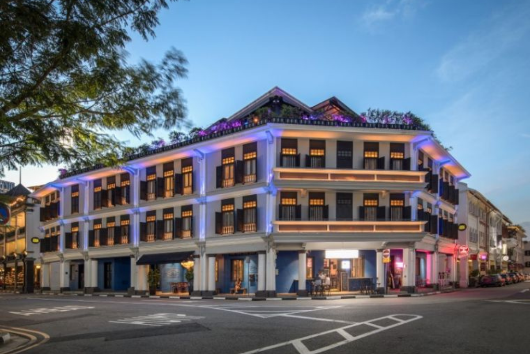
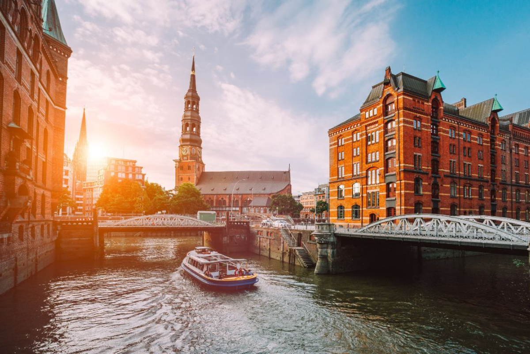

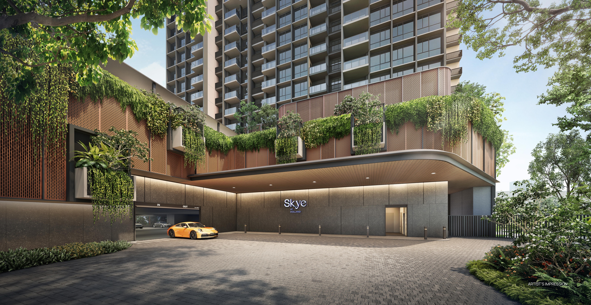
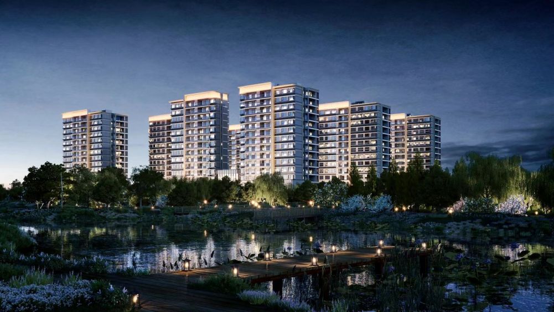
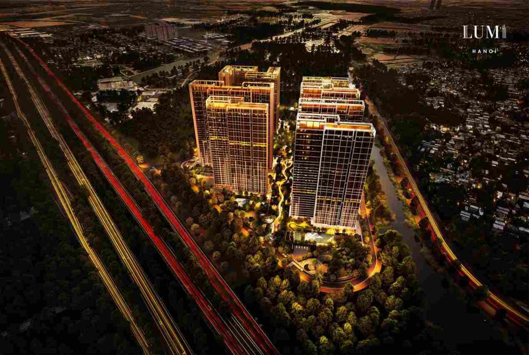
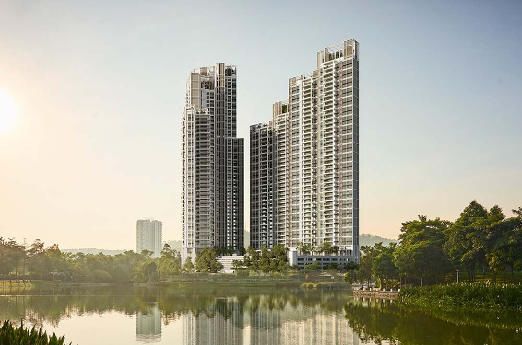
.png)

















