Fronted by a professional facade, 80 Bendemeer Road is designed to accommodate medium to large companies. The building's prime-city fringe location places it near the Central Business District (CBD), and it is also well connected via the Central Expressway (CTE), Kallang-Paya Lebar Expressway (KPE), and Pan Island Expressway (PIE). 80 Bendemeer Road is located within walking distance of the Boon Keng and Bendemeer MRT stations. The building houses a cafeteria and childcare centre, with the Bendemeer Food Centre also located a three-minute walk away.
Additional Information
Floor Loading
- 1st storey: 5.0 - 15.0 kN/sqm
- 2nd to 4th storeys: 5.0 - 10.0 kN/sqm
- 5th to 10th storeys: 5.0 kN/sqm
Ceiling Height
- Floor-to-false ceiling
- 1st storey: 4.2 m - 4.6 m
- 2nd to 9th storeys: 2.7 m - 2.8 m
- 10th storey: 3.8 m - 4.4 m
- Floor-to-slab soffit
- Basement: 3.1 m
- 1st storey: 5.7 m
- 2nd to 9th storeys: 3.9 m - 4.0 m
- 10th storey: 5.0 m
Lifts
- Passenger lifts: 3 x 1,360 kg (20 persons)
- Service lift: 1 x 3,000 kg
- Dimensions: 2.35 m (W) x 2.3 m (D) x 2.7 m (H)
- Lift car door size: 1.6 m (W) x 2.3 m (H)
Loading Bays
- 2 loading/unloading bays
- Cafeteria
- Childcare centre
- Walking distance to the Bendemeer and Boon Keng residential estates
- Motion-sensor lightings
- Toilets with water-saving fittings
- Recycling corner
- High-efficiency multi-tiered chiller plant
- EV charging stations
- Extensive greenery

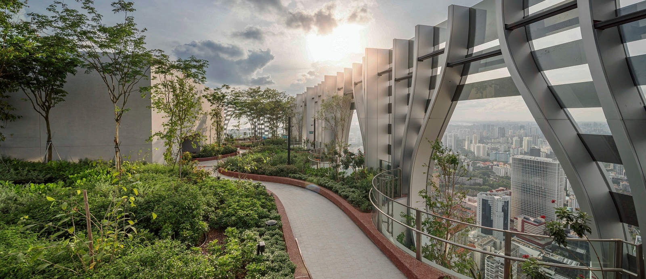

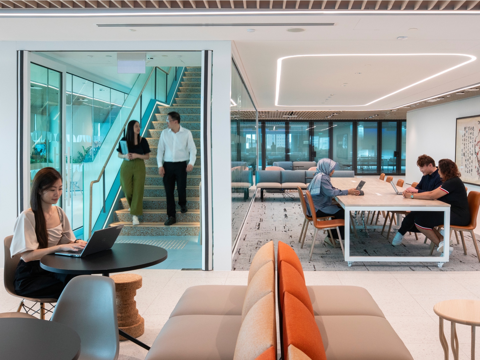
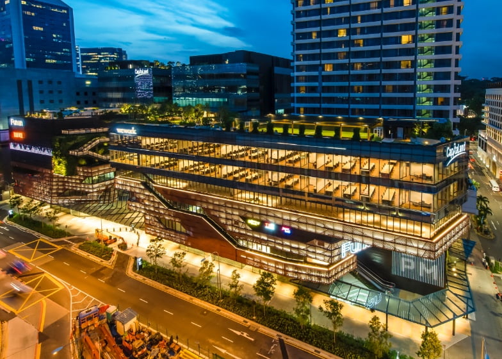
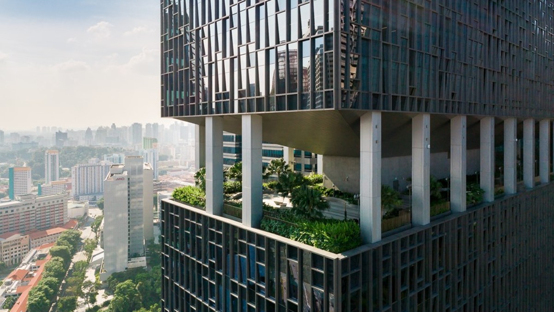
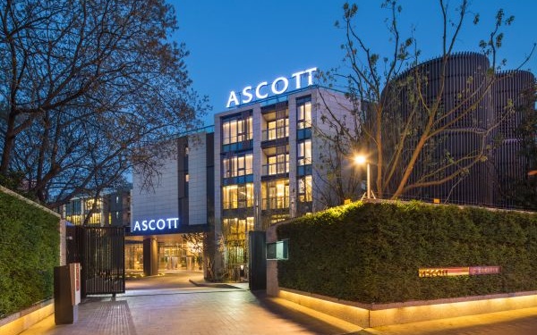
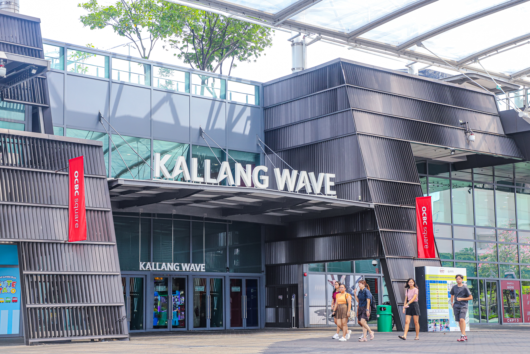
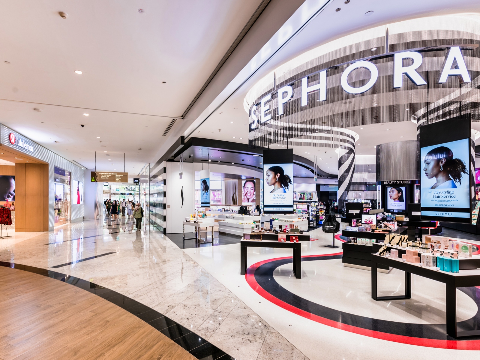
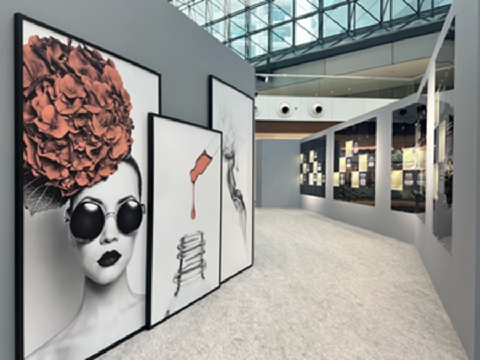

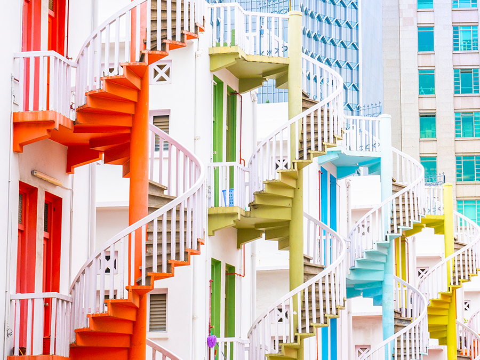
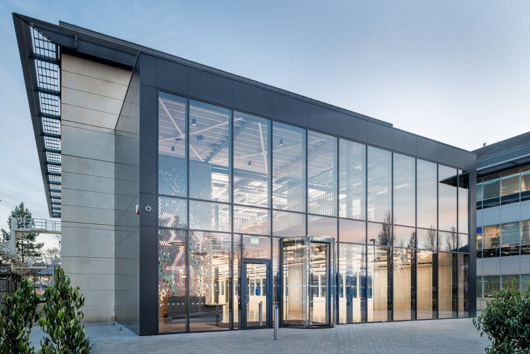
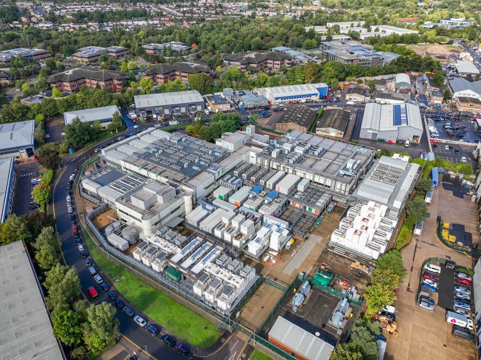
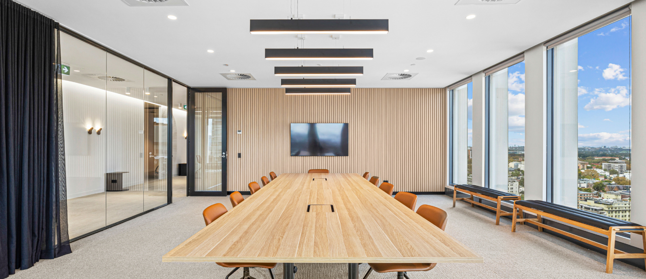
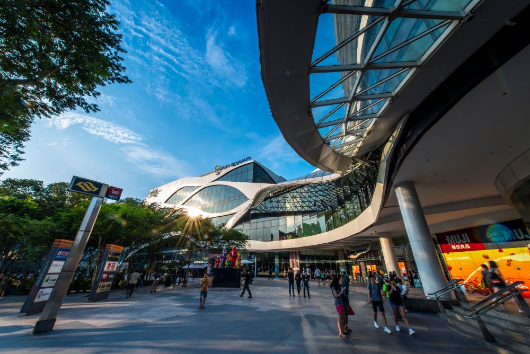
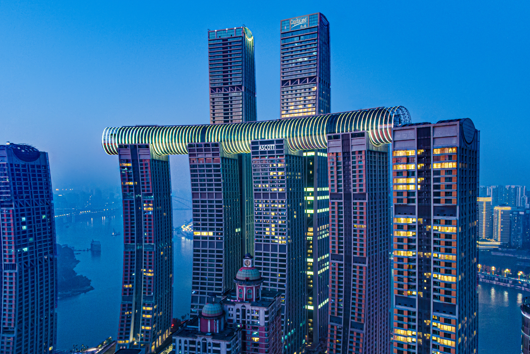
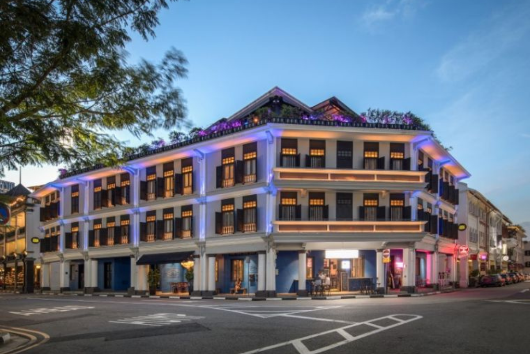
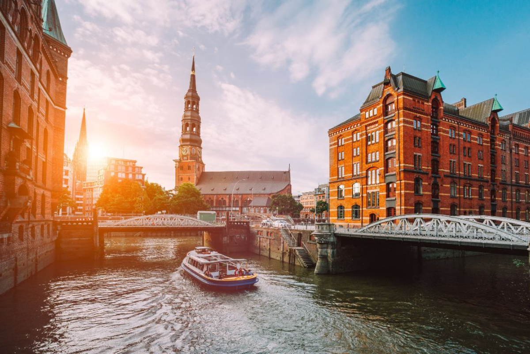

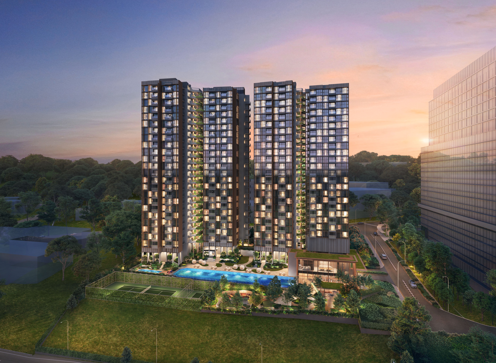
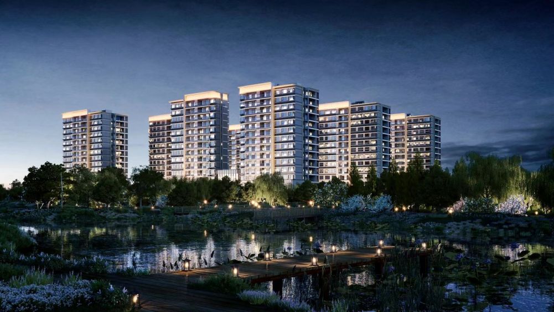
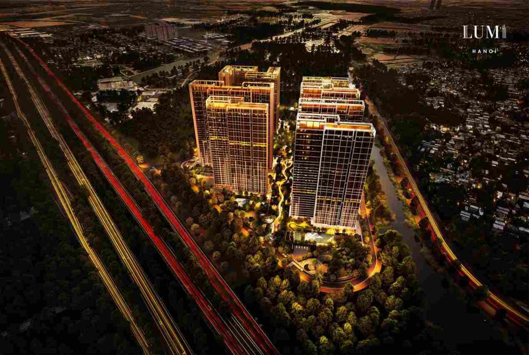
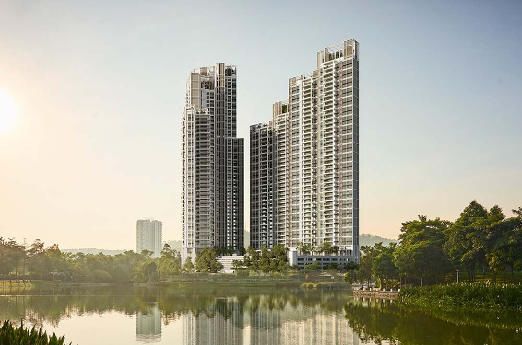
.png)




















