Fronted by a stylish, professional facade, 37A Tampines Street 92 is finetuned for light industries, coming equipped with a sizeable basement carpark and five loading bays with three dock levellers. The property also boasts a range of units with floor plates of up to 1,615 sqm and large column grids. Amenities are available in the vicinity, including eateries, shopping malls, and Tampines SAFRA. Shuttle services further connect 37A Tampines Street 92 to Tampines Industrial Park A and the Tampines and Tampines West MRT stations.
Additional Information
Floor Loading
- Production
- 1st & 3rd storeys: 20.0 kN/sqm
- 4th to 8th storeys: 7.5 kN/sqm
- Ancillary office
- 1st, 2nd & 7th storeys: 4.0 kN/sqm
- 3rd & 4th storeys: 2.5 kN/sqm
Ceiling Height
- Floor-to-floor
- Production
- 1st & 3rd storeys: 7.0 m
- 4th to 8th storeys: 4.0 m
- Floor-to-false ceiling
- Ancillary office
- 1st to 4th storeys: 2.5 m
Lifts
- Passenger lifts: 2 x 1,155 kg (17 persons)
- Cargo lifts: 3 x 3,000 kg
- Dimensions: 3.2 m (W) x 3.0 m (D) x 2.9 m (H)
- Lift car door size: 2.6 m (W) x 2.7 m (H)
Loading Bays
- 5 loading/unloading bays with 3 dock levellers
- Walking distance to canteens and F&B
- Close proximity to Tampines SAFRA
- Motion-sensor lightings
- Toilets with water-saving fittings
- Recycling corner

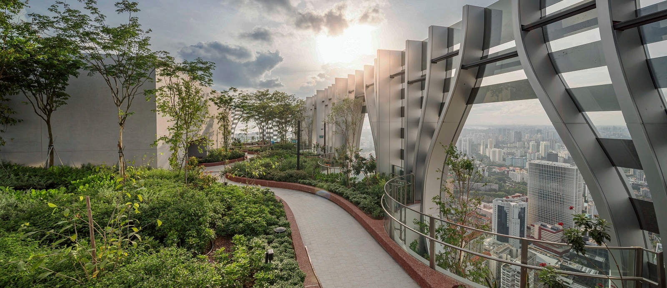

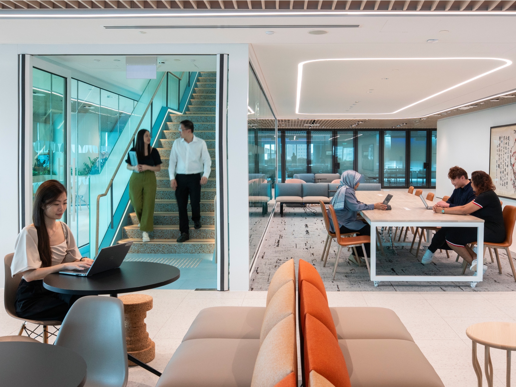
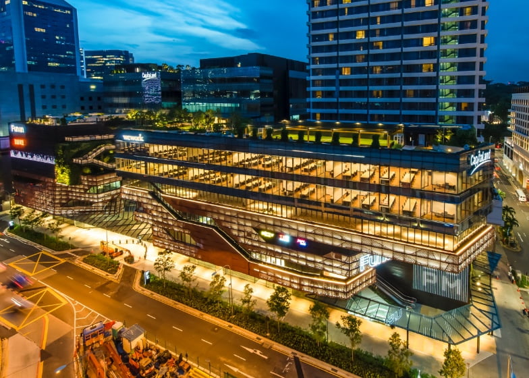
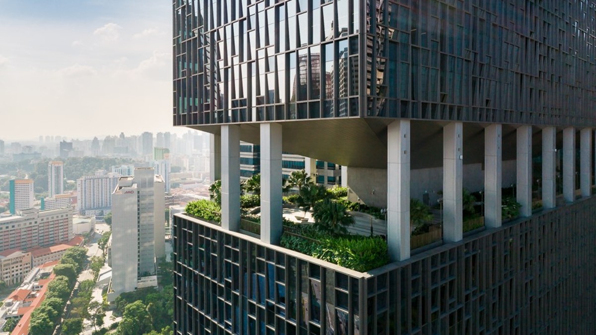
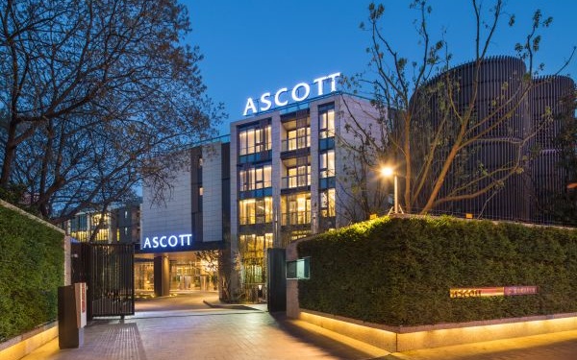
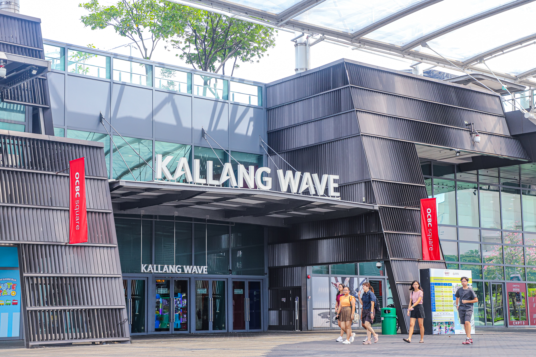



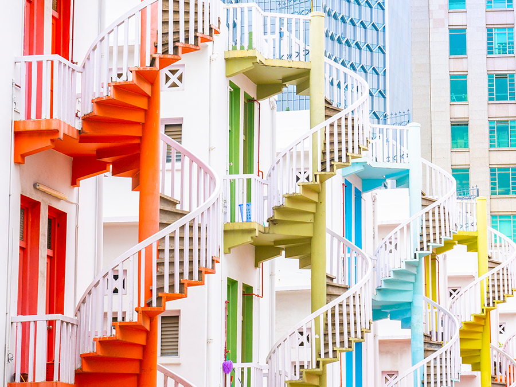
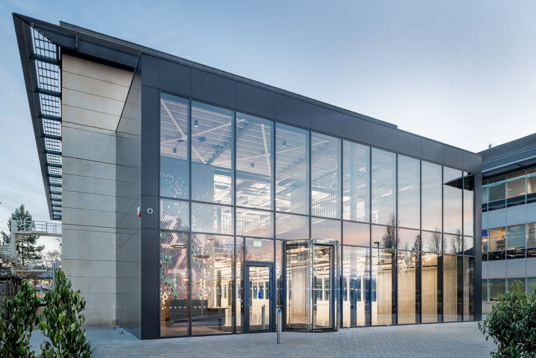
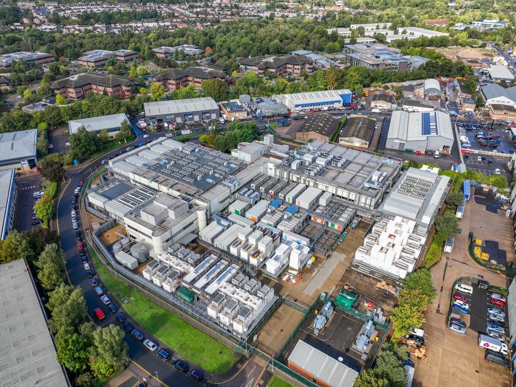
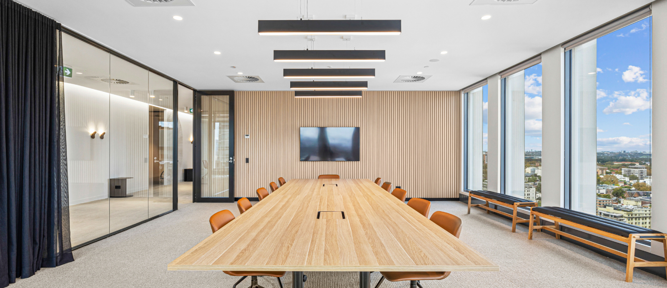
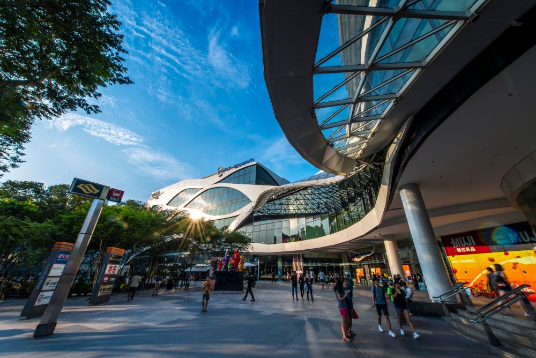
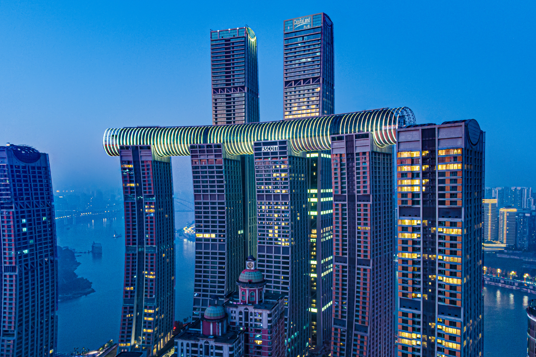
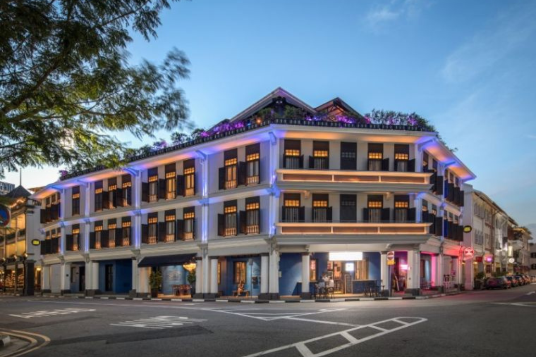
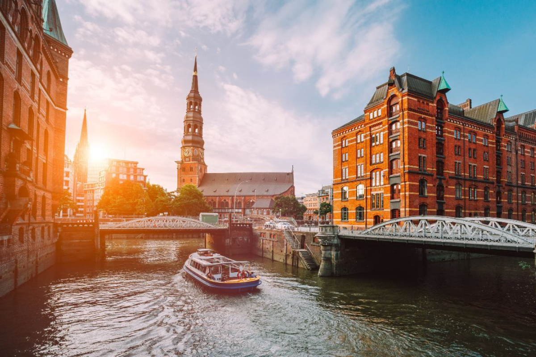

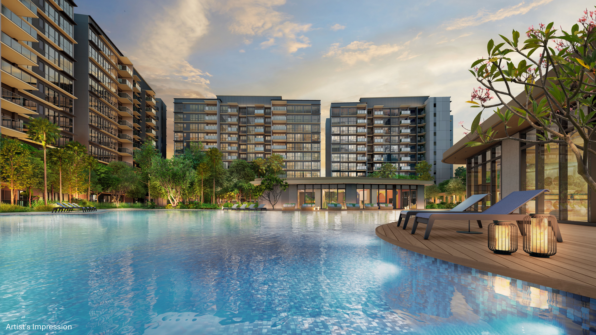
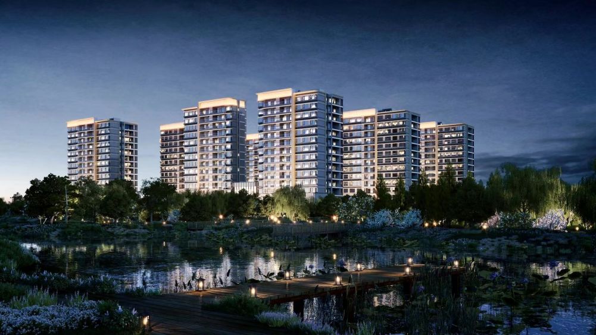
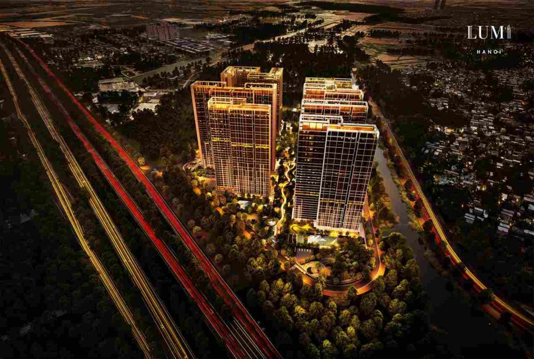
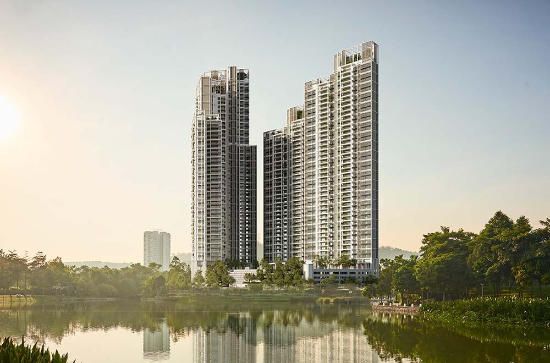
.png)
















