18 Woodlands Loop is optimised for light industrial activities such as storage distribution, servicing, and repair works. Fronted by a vibrant entrance lobby, the building also boasts a functional layout and ancillary offices that work as potential management headquarters, meeting rooms or even breakout areas.
18 Woodlands Loop is optic fibre ready, providing fast internet access to support businesses of all sizes. The building is well connected, located a 10-minute drive from the Seletar Expressway (SLE) and Bukit Timah Expressway (BTE). Public bus services are also available right outside the building.
Additional Information
Floor Loading
- Production
- 1st storey: 25 kN/sqm
- 2nd storey: 4 kN/sqm
- 3rd storey: 15 kN/sqm
- 4th & 5th storeys: 12.5 kN/sqm
- Ancillary office
- 1st to 5th storeys: 4 kN/sqm
- 6th storey: 4 - 7.5 kN/sqm
Ceiling Height
- Floor-to-floor
- 1st storey: 3.5 m
- 2nd storey: 4.5 m
- 3rd storey: 5.5 m
- 4th to 6th storeys: 5.0 m
Lifts
- Passenger/Firemen lift: 1 x 750 kg (11 persons)
- Service lift: 1 x 2,040 kg (30 persons)
- Dimensions: 1.8 m (W) x 2.5 m (D) x 2.9 m (H)
- Lift car door size: 1.5m (W) x 2.5 m (H)
- Cargo lifts: 2 x 3,000 kg
- Dimensions: 2.95m (W) x 3.5 m (D) x 2.49m (H)
- Lift car door size: 2.5m (W) x 2.49 m (H)
Loading Bays
- 4 loading/unloading bays with 2 dock levellers
- Motion-sensor lightings
- Toilets with water-saving fittings

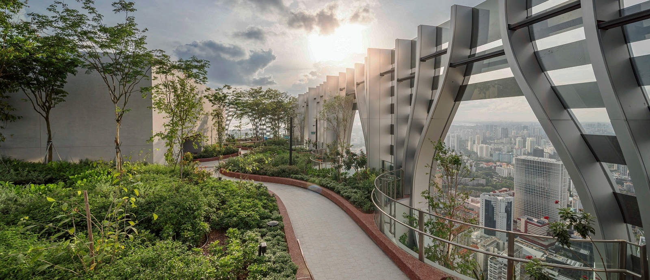

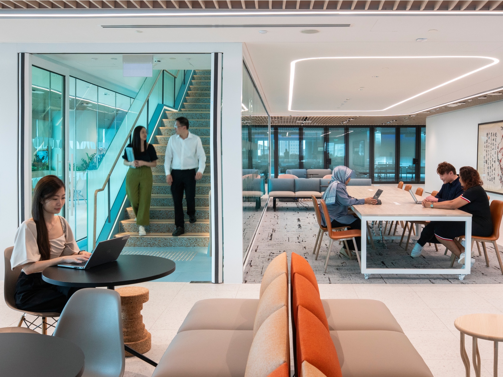
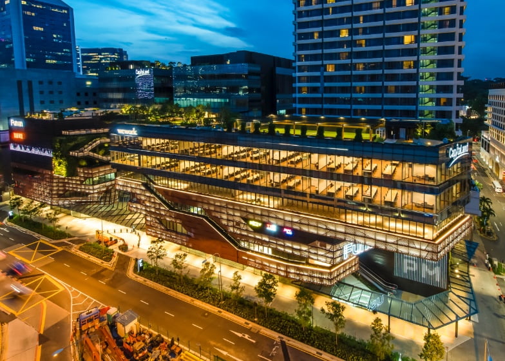
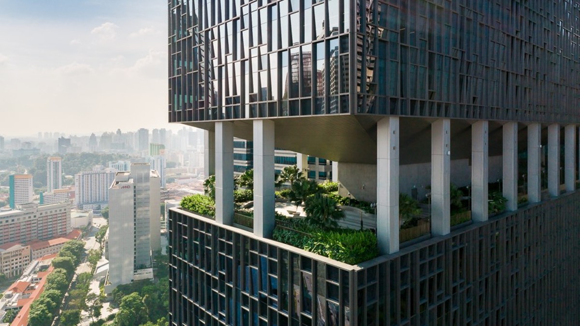
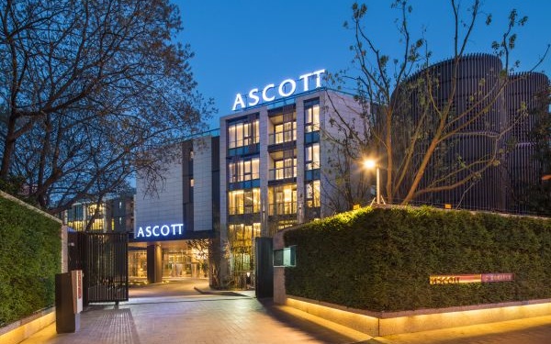
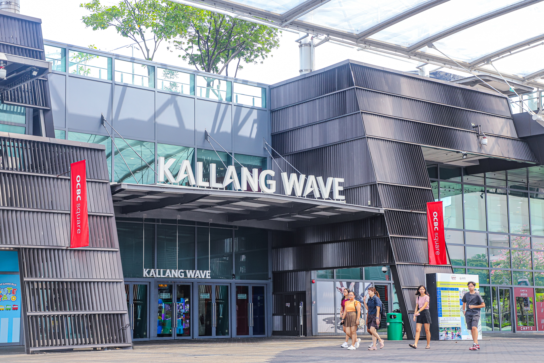
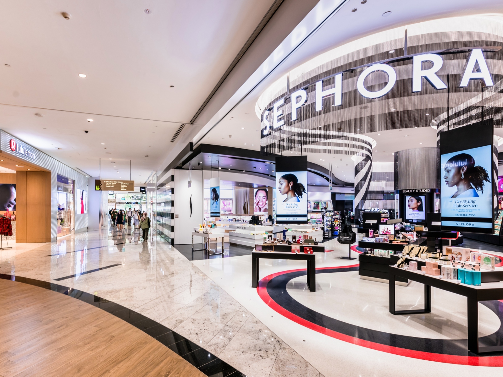


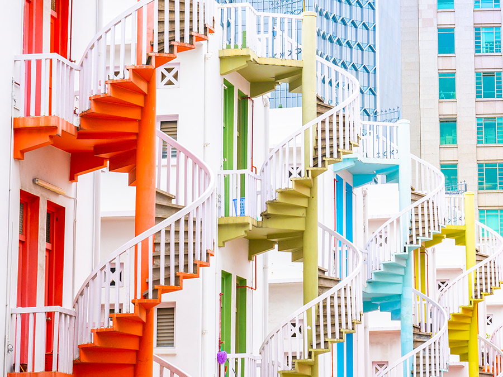
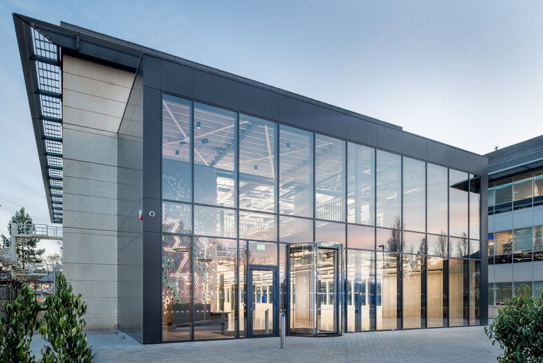
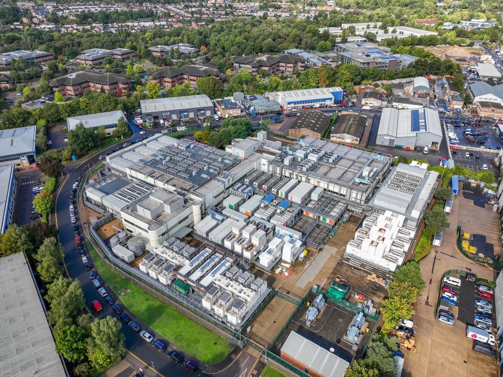
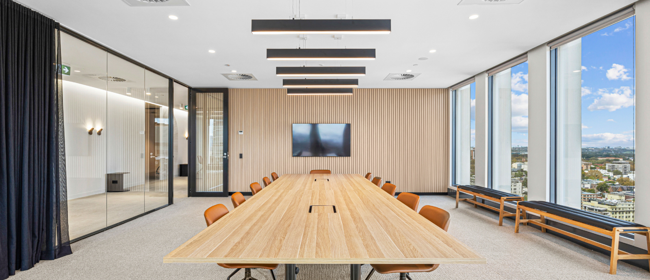
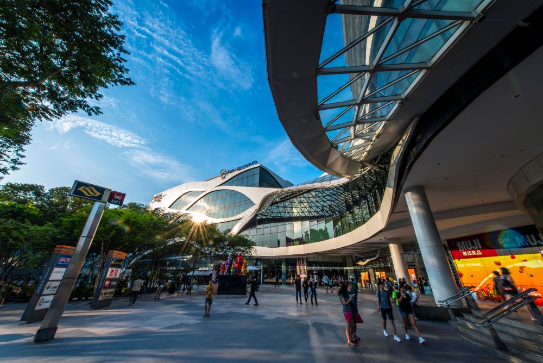
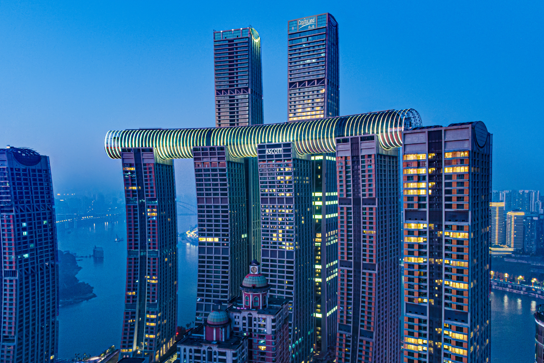
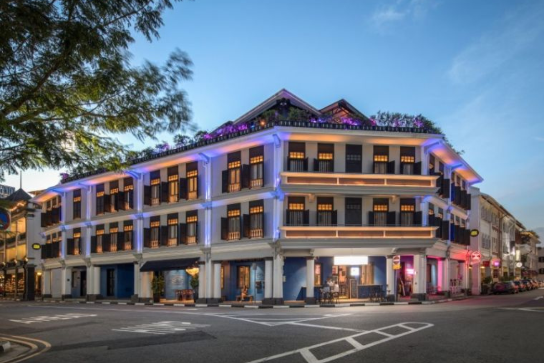
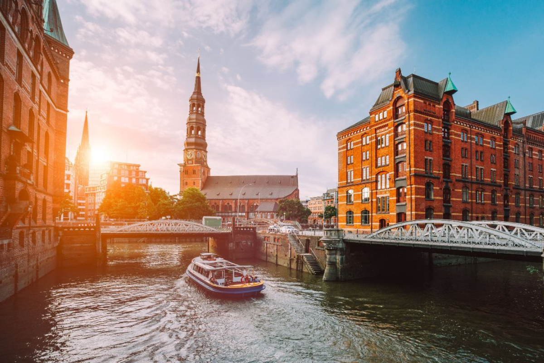

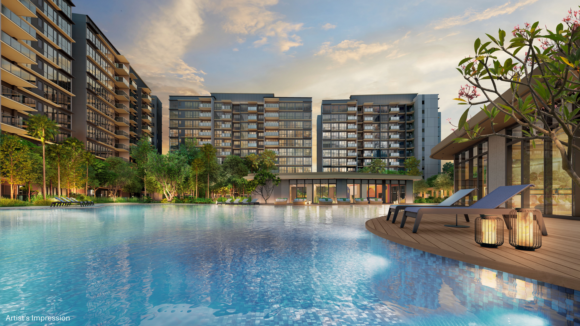
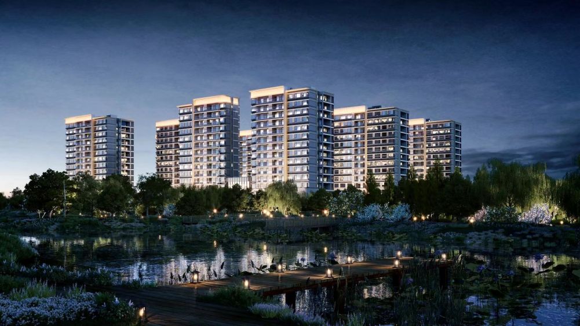
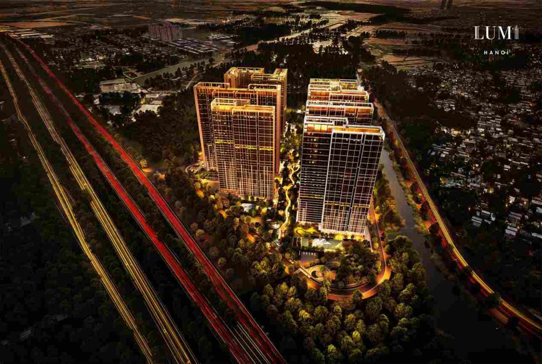
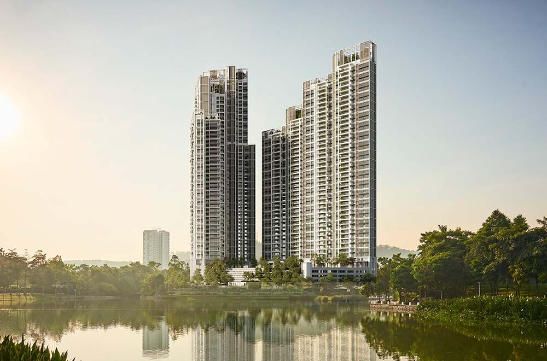
.png)














