Linked directly to the East-West and Downtown MRT lines, ONE@Changi City is highly accessible by train. The building's bold façade, complete with full-height glass windows and lush terrace gardens, makes it a landmark in Changi Business Park.
Featuring the largest modular floor plates at 8,000 sqm distributed across nine storeys, ONE@Changi City offers companies maximum efficiency in space planning and usage.
Additional Information
Floor Loading
- Basement: 2.5 kN/sqm
- 1st to 8th storeys: 5.0 kN/sqm
- 9th storey: 5.0 kN/sqm for office space
- 9th storey: 5.0 - 7.5 kN/sqm for M&E space
Ceiling Height
- Floor-to-false ceiling
- 1st storey: 4.2 m
- 2nd to 9th storeys: 2.8 m (raised floor-to-false ceiling)
- Floor-to-floor
- 1st storey: 6.0 m
- 2nd to 9th storeys: 4.5 m
Lifts
- Passenger lifts : 8 x 1,630 kg (24 persons) in each tower
- Carpark lifts : 2 x 1,020 kg (15 persons) in each tower
- Service lifts : 1 x 3,000 kg in each tower
- Dimensions: 2.2 m (W) x 2.6 m (D) x 2.6 m (H)
- Lift car door size: 2.0 m (W) x 2.6 m (H)
Loading Bays
- 3 loading/unloading bays with dock levellers
- Changi City Point: 20,000 sqm of retail and dining offerings
- Hotels/Service Residences: Park Avenue Changi Hotel and Capri by Fraser
- Other amenities within Changi Business Park:
- Convention centre
- Clinics
- Childcare centres
- Supermarkets
- Extensive greenery
- High efficiency chiller
- Motion-sensor lightings
- Eco-friendly interior fittings and materials
- Waste data digitalisation project
- Recycling corner

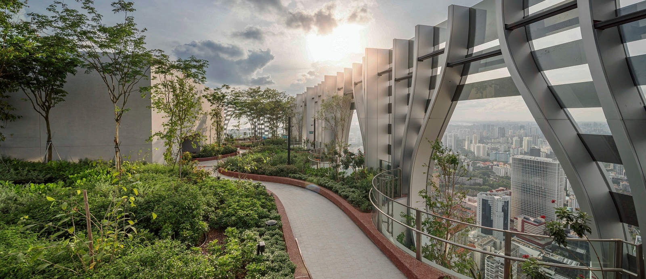

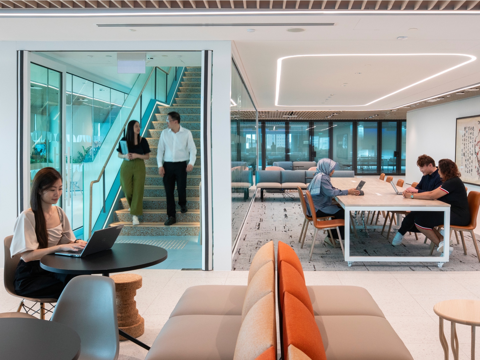
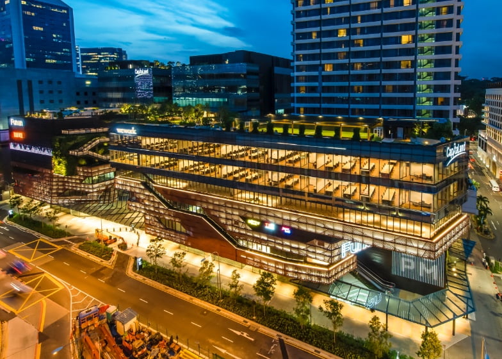
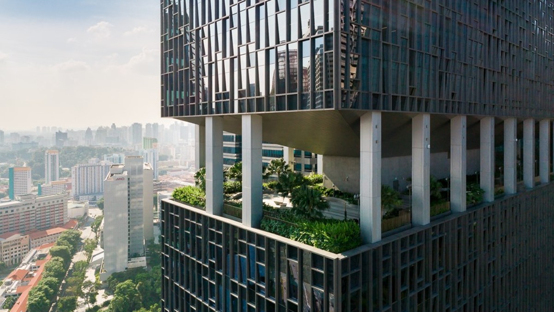
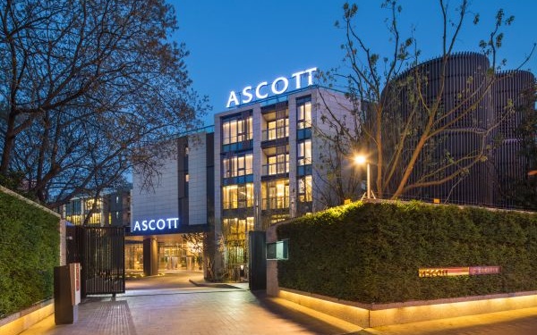
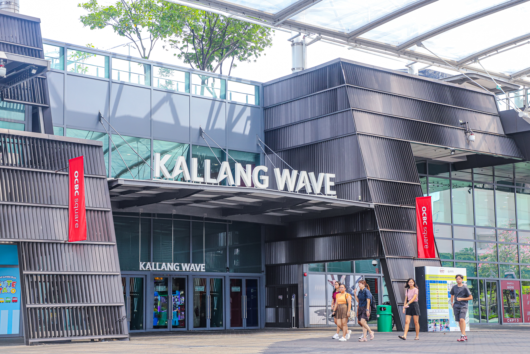
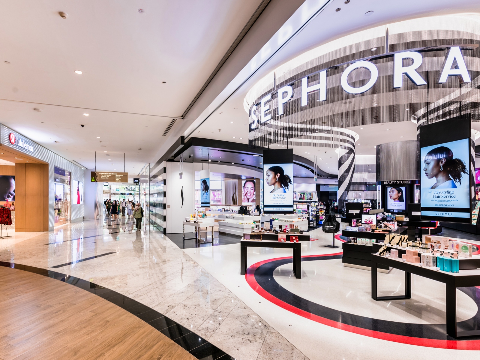
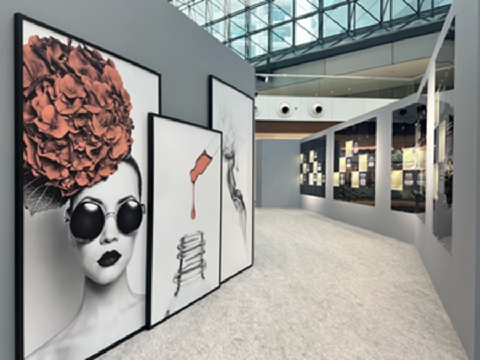

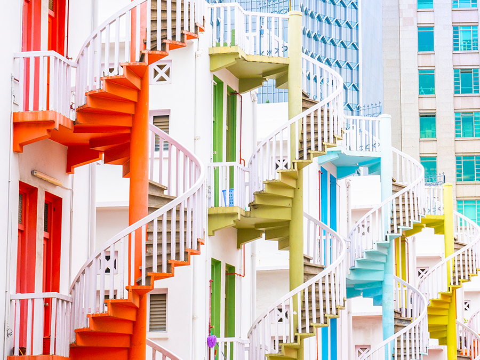
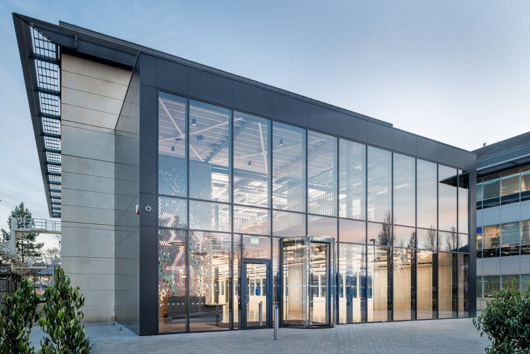
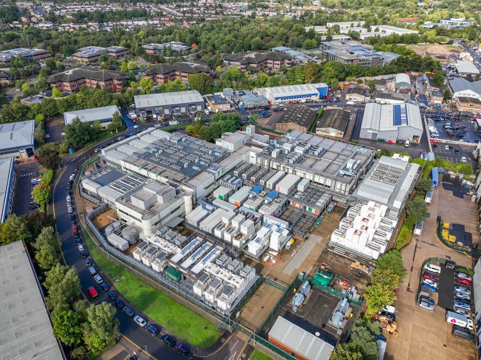
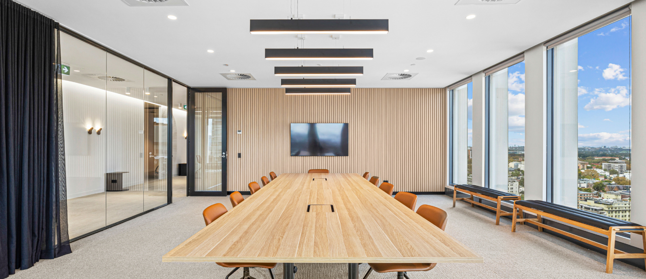
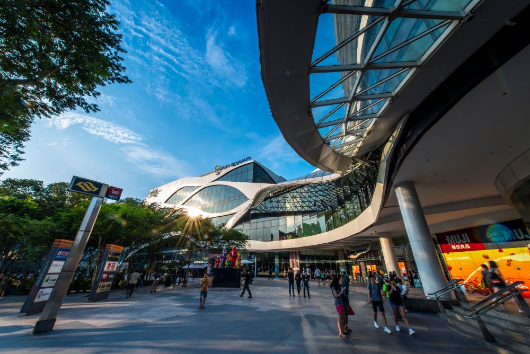
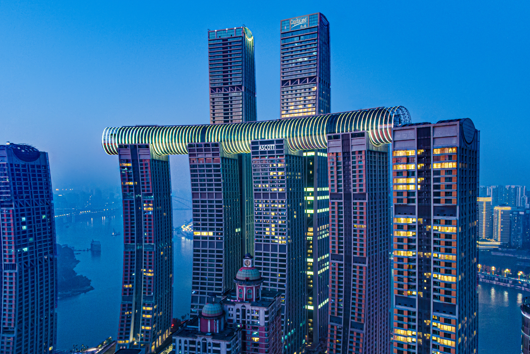
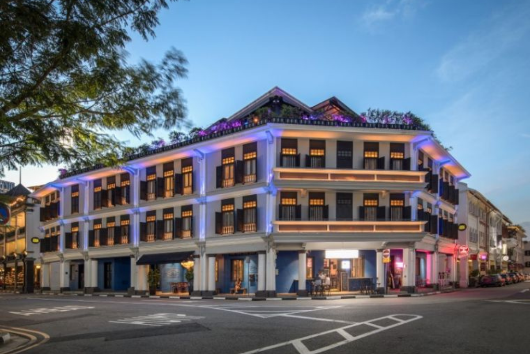
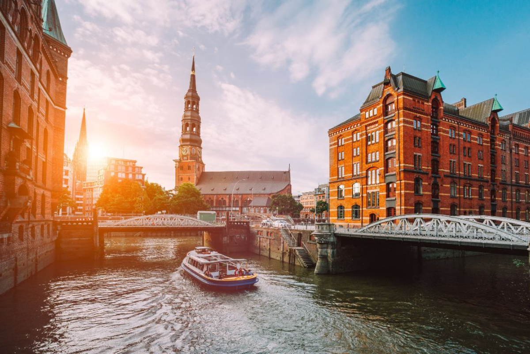

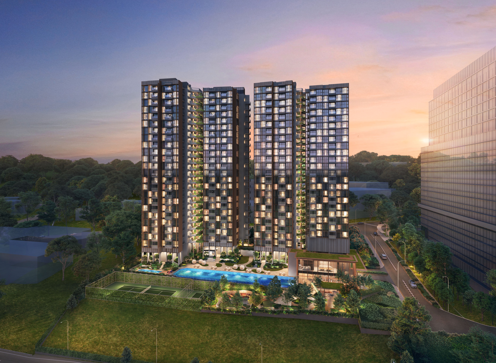
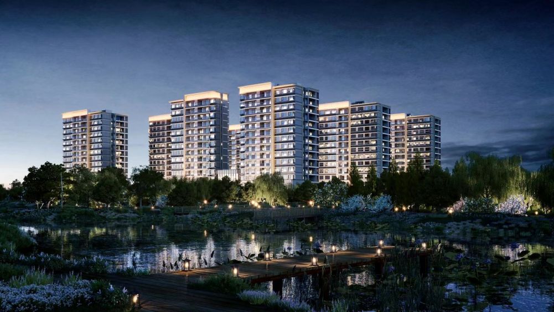
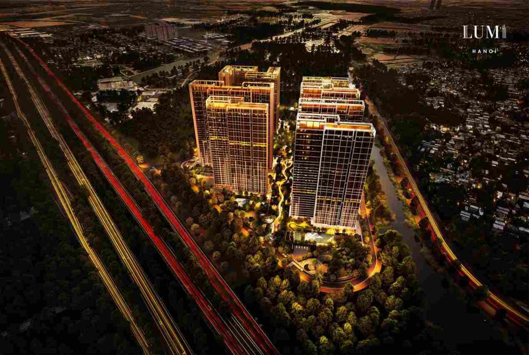
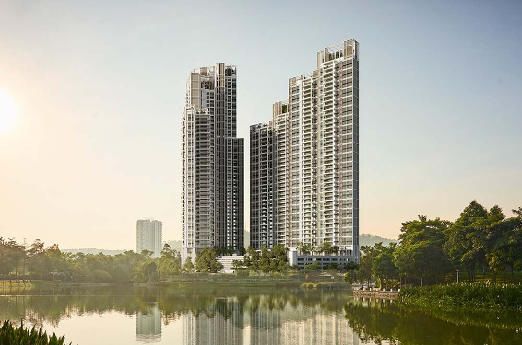
.png)


















